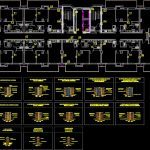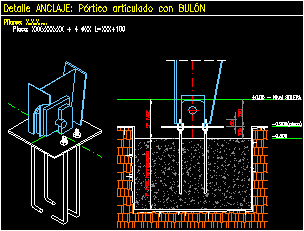Walls – Brick – Details DWG Detail for AutoCAD

Walls – Brick – Details
Drawing labels, details, and other text information extracted from the CAD file (Translated from Spanish):
brick seen, mortar, foam, waterproof mortar, rock wool, gypsum plaster, Exterior, inside, of facade, brick seen, mortar, foam, waterproof mortar, rock wool, Exterior, of facade, gripping mortar, tile, of plaster, plastered, living place, of plaster, rock wool, living place, of medians between homes, of plaster, plastered, living place, rock wool, living place, of medians between homes, gripping mortar, tile, of plaster, plastered, and. common, of common element, living place, rock wool, gypsum plaster, of plaster, plastered, and. common, of common element, rock wool, gripping mortar, tile, and. common, of common element with concrete wall, living place, of common element with concrete wall, of plaster, reinforced concrete wall, of plaster, rock wool, and. common, of plaster, reinforced concrete wall, gripping mortar, rock wool, tile, and. common, of common element with concrete wall elevators installations, of plaster, reinforced concrete wall, gripping mortar, plastered, rock wool, of medians between homes, gripping mortar, tile, mortar, mortar, gripping mortar, tile, of plaster, stay, of plaster, aisle, room, living room, room, aisle, living room, room, between stays, mortar, gripping mortar, tile, gripping mortar, tile, living place
Raw text data extracted from CAD file:
| Language | Spanish |
| Drawing Type | Detail |
| Category | Construction Details & Systems |
| Additional Screenshots |
 |
| File Type | dwg |
| Materials | Concrete |
| Measurement Units | |
| Footprint Area | |
| Building Features | Elevator |
| Tags | autocad, block, brick, brick walls, constructive details, DETAIL, details, DWG, mur de briques, panel, parede de tijolos, partition wall, walls, ziegelmauer |








