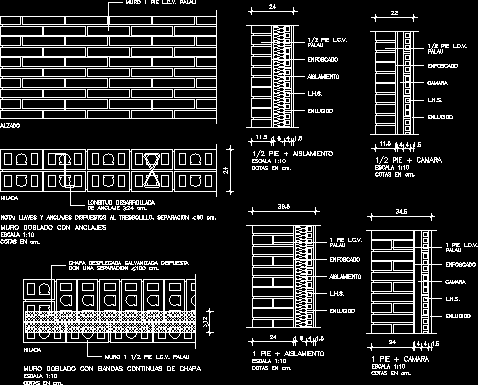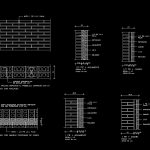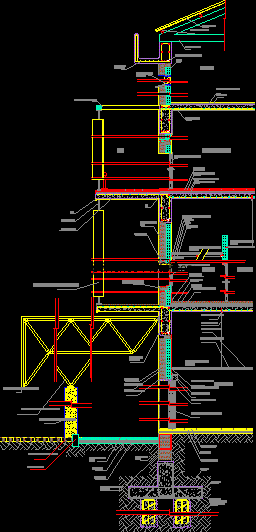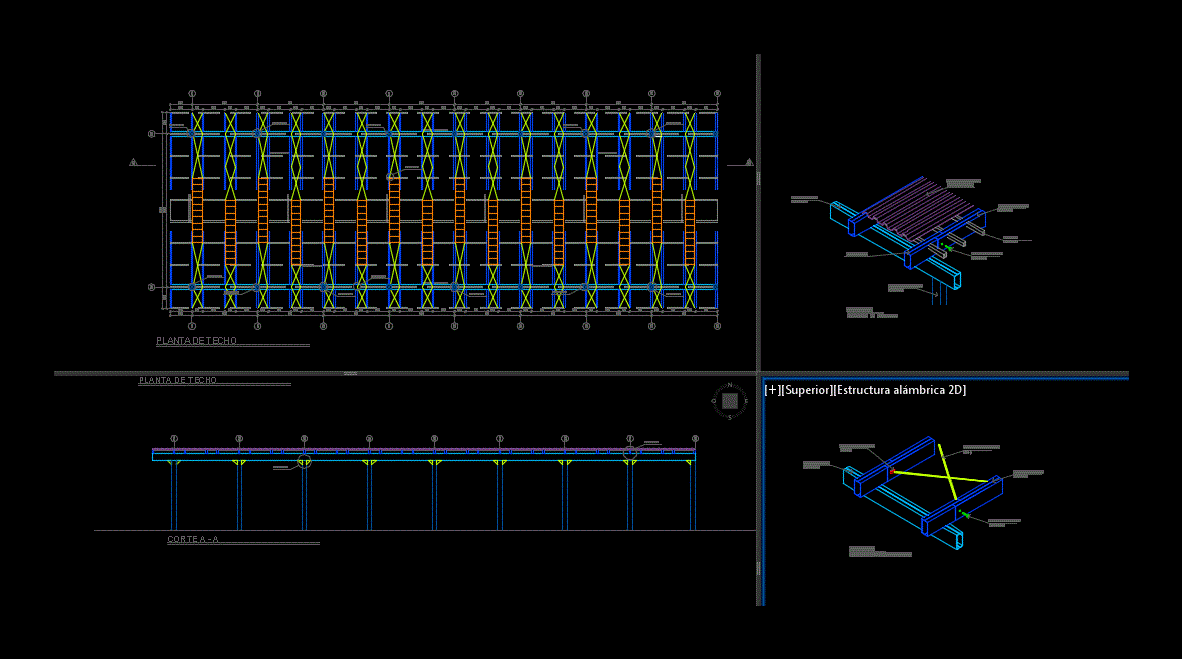Walls – Brick DWG Block for AutoCAD
ADVERTISEMENT

ADVERTISEMENT
Walls – Brick – Many
Drawing labels, details, and other text information extracted from the CAD file (Translated from Spanish):
dimensions in cm., foot l.c.v., palau, plastered, camera, l.h.s., plaster, foot camera, scale, scale, foot isolation, foot l.c.v., palau, plastered, isolation, l.h.s., plaster, dimensions in cm., note: anchoring keys arranged in a staggered pattern. separation cm., raised, row, Bent wall with anchors, scale, dimensions in cm., foot wall l.c.v. palau, developed length, Anchorage cm., foot wall l.c.v. palau, with a separation cm., galvanized unfolded sheet arranged, dimensions in cm., scale, Bent wall with continuous sheet metal bands, row, scale, foot isolation, foot l.c.v., palau, plastered, isolation, l.h.s., plaster, dimensions in cm., plaster, l.h.s., camera, plastered, palau, foot l.c.v., foot camera, scale
Raw text data extracted from CAD file:
| Language | Spanish |
| Drawing Type | Block |
| Category | Construction Details & Systems |
| Additional Screenshots |
 |
| File Type | dwg |
| Materials | |
| Measurement Units | |
| Footprint Area | |
| Building Features | |
| Tags | autocad, block, brick, brick walls, constructive details, DWG, mur de briques, panel, parede de tijolos, partition wall, walls, ziegelmauer |








