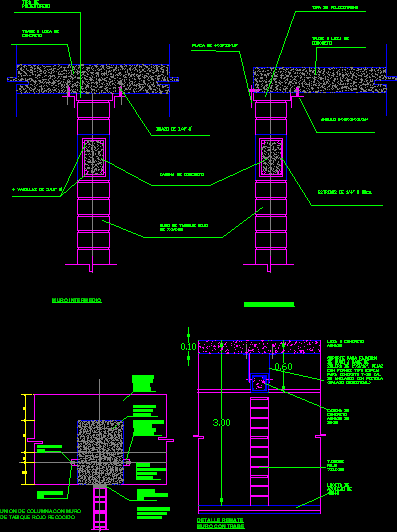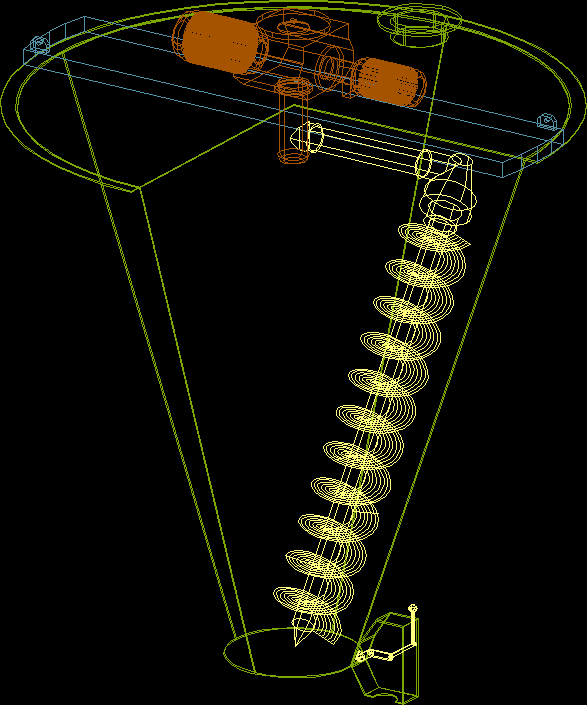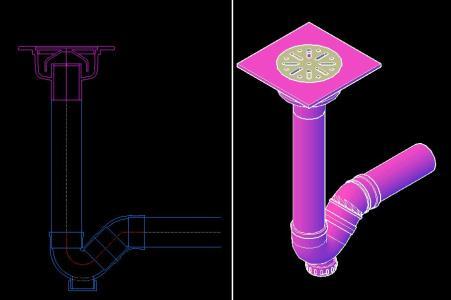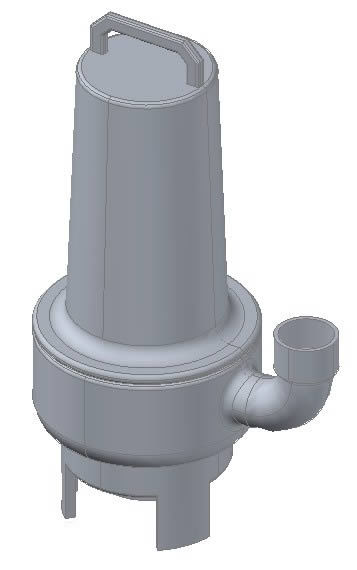Walls – Brick DWG Detail for AutoCAD
ADVERTISEMENT

ADVERTISEMENT
Walls – Brick Details
Drawing labels, details, and other text information extracted from the CAD file (Translated from Spanish):
polystyrene strip, lock concrete slab, rods, red partition wall of, concrete chain, arm of, plate, lock concrete slab, polystyrene strip, stirrups, angle, intermediate, perimeter, tile tile from, red partition, reinforced concrete chain, support for fixation of wall of base of pijas with bolts type espija for concrete lime anchored with pistol, reinforced concrete slab, Top of the wall with lock, Concrete repison apparent finish, apparent concrete column, mangete tubular profile base sheet, thick transparent glass, polyurethane gasket, red partition wall annealed, vinyl jonquil, vaguet with pija, column union with annealed red partition wall
Raw text data extracted from CAD file:
| Language | Spanish |
| Drawing Type | Detail |
| Category | Construction Details & Systems |
| Additional Screenshots |
   |
| File Type | dwg |
| Materials | Concrete, Glass |
| Measurement Units | |
| Footprint Area | |
| Building Features | |
| Tags | autocad, block, brick, brick walls, constructive details, DETAIL, details, DWG, mur de briques, panel, parede de tijolos, partition wall, walls, ziegelmauer |








