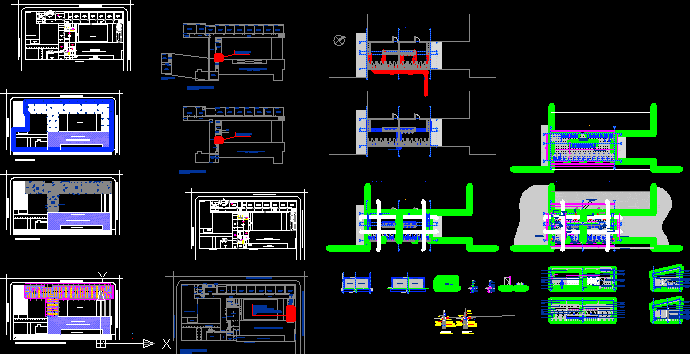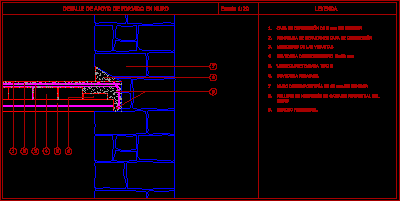Walls Gavion DWG Block for AutoCAD

Different heights
Drawing labels, details, and other text information extracted from the CAD file (Translated from Spanish):
maintenance zone, wall detail m., wall detail of m., maintenance zone, wall detail of m., of the foot, displacement, wall of, litter, gabion wall box, wall of, wall of, wall of, wall of, wall of, wall of, natural terrain, maintenance zone, natural terrain, maintenance zone, natural terrain, maintenance zone, wall detail of m., natural terrain, maintenance zone, General notes:, the gabions should be constructed with hexagonal type mesh, caliber with strongly galvanized coating, more according to norm astm, the ballast filling placed at the back of the, gabions should be compacted to that of the modified proctor., with respect to the vertical axis., the angle of inclination of the walls will be of degrees, the dimensions of the gabions are specified in the table, the litter refers to the row of gabions counted from, the basis of it., the left end of the first layer., the displacement is made with respect to the origin located in, maintenance zone, wall detail of m., natural terrain, wall of, width, height, width, height, width, height, width, height, width, height, width, height, width, height, width, height, width, height, width
Raw text data extracted from CAD file:
| Language | Spanish |
| Drawing Type | Block |
| Category | Construction Details & Systems |
| Additional Screenshots |
 |
| File Type | dwg |
| Materials | |
| Measurement Units | |
| Footprint Area | |
| Building Features | |
| Tags | autocad, block, constructive details, cuts, DWG, heights, mur de pierre, panel, parede de pedra, partition wall, steinmauer, stone walls, walls |








