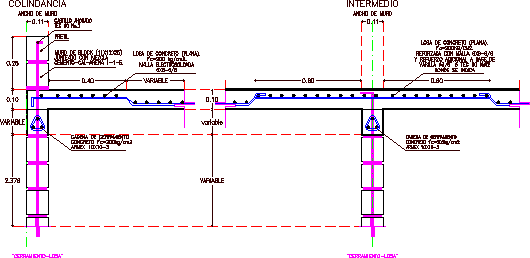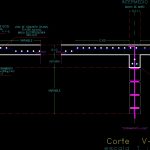Walls Of Blocks DWG Detail for AutoCAD
ADVERTISEMENT

ADVERTISEMENT
Detail support concrete slab on wall of cement blocks
Drawing labels, details, and other text information extracted from the CAD file (Translated from Spanish):
variable, variable, concrete, Closing chain, Armex, Wall width, Closeness, Mixed together, Tec, variable, Concrete slab, Block wall, parapet, Drowned castle, welded Mesh, cut, scale, concrete, Closing chain, Armex, intermediate, Wall width, Where is indicated, cut, scale, Rod tec, Additional reinforcement base, Reinforced with mesh, Concrete slab
Raw text data extracted from CAD file:
| Language | Spanish |
| Drawing Type | Detail |
| Category | Construction Details & Systems |
| Additional Screenshots |
 |
| File Type | dwg |
| Materials | Concrete |
| Measurement Units | |
| Footprint Area | |
| Building Features | |
| Tags | autocad, betonsteine, blocks, cement, concrete, concrete block, DETAIL, DWG, slab, support, wall, walls |








