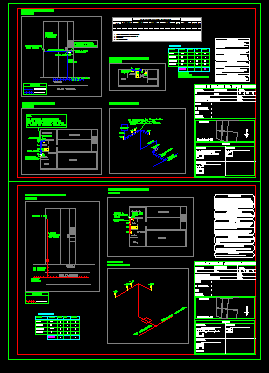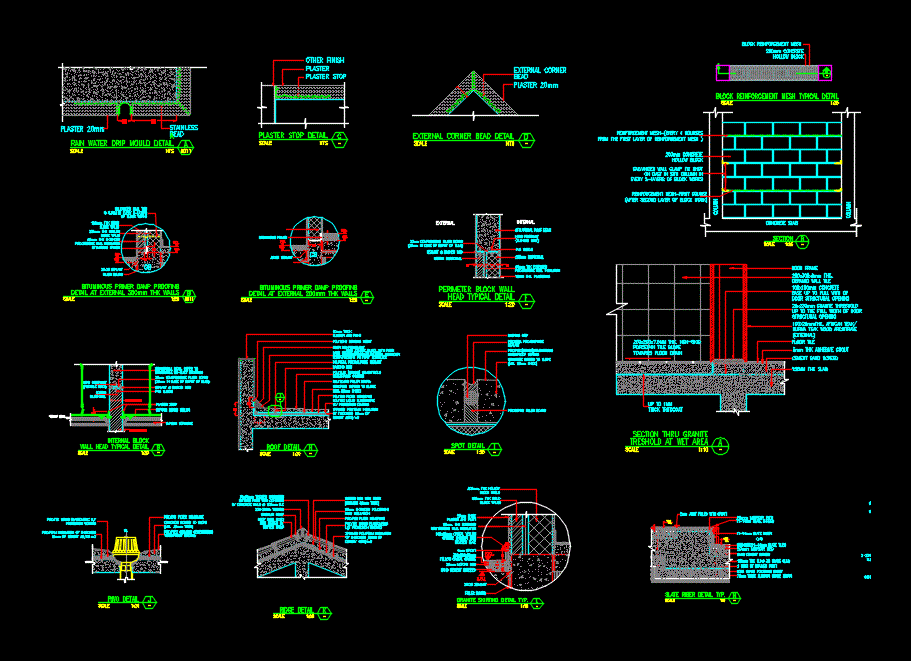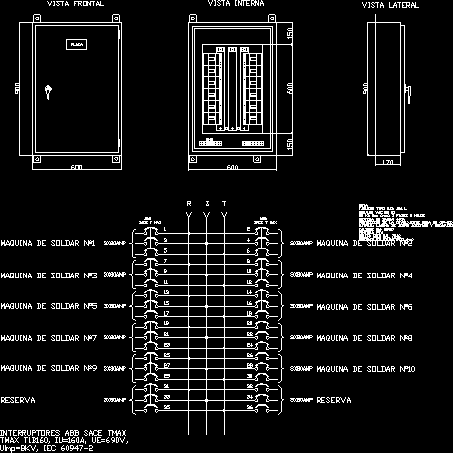Walls Of Blocks In Concrete – Start DWG Detail for AutoCAD
ADVERTISEMENT
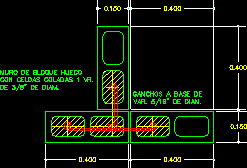
ADVERTISEMENT
Details castles in stained cells for walls of blocks
Drawing labels, details, and other text information extracted from the CAD file (Translated from Spanish):
Esc., In unions, Wall detail, Hollow block wall, With glued cells vr., Of diam., Var. Of diam., Base hooks
Raw text data extracted from CAD file:
| Language | Spanish |
| Drawing Type | Detail |
| Category | Construction Details & Systems |
| Additional Screenshots |
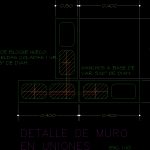 |
| File Type | dwg |
| Materials | Concrete |
| Measurement Units | |
| Footprint Area | |
| Building Features | |
| Tags | autocad, betonsteine, blocks, castles, cells, concrete, concrete block, DETAIL, details, DWG, start, walls |



