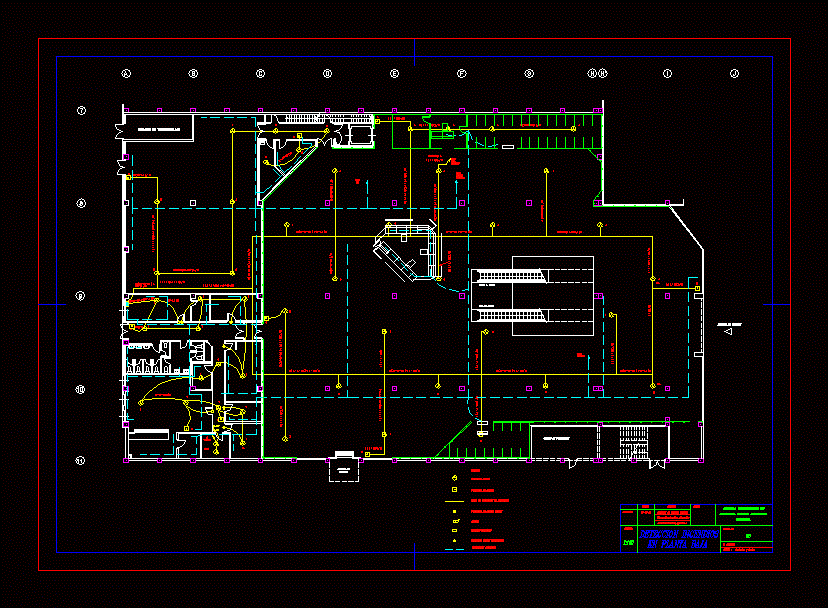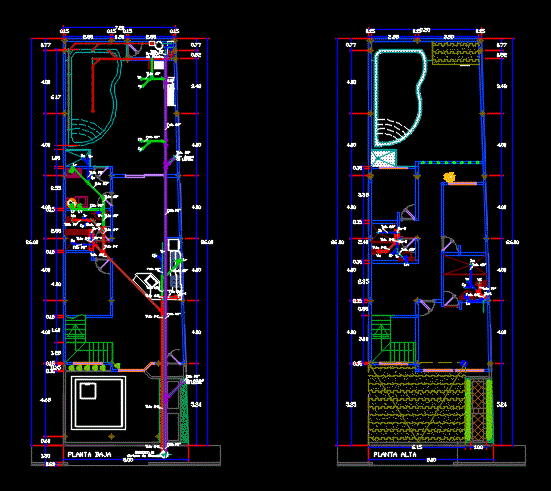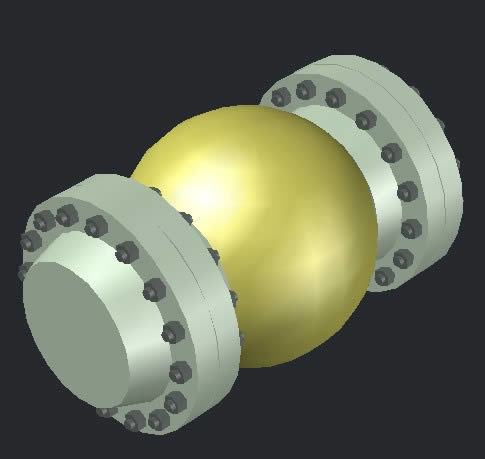Walls Of Contention DWG Block for AutoCAD

Walls of Contention
Drawing labels, details, and other text information extracted from the CAD file (Translated from Spanish):
Concrete base, Natural terrain slope, sand, gravel, stone, gravel, sand, crowning, filling, Earth, Trash, Raised, toecap, heel, heel, Lightweight wall of flexion, Poncelet calculation, Natural terrain slope, Distribution armor, high school, Ppal cm, Crowning in situ, Distribution armor, Poor concrete cleaning, Beam, slab, stone, gravel, sand, Filtering shirt, Drainage shirt, Perforated pvc pipe, Filtering shirt, Drainage shirt, Natural terrain slope, Crowning in situ, Hydrophilic insulation, Perforated pvc pipe, Solid brick, Ceramic tile flooring cm, Concrete base, Reinforcement cm, Crowning in situ, Filtering shirt, Drainage shirt, In situ channel, Solid brick, Hydrophilic insulation, Galvanized iron spout, In situ channel, Bricks masonry gravity walls
Raw text data extracted from CAD file:
| Language | Spanish |
| Drawing Type | Block |
| Category | Construction Details & Systems |
| Additional Screenshots |
 |
| File Type | dwg |
| Materials | Concrete, Masonry |
| Measurement Units | |
| Footprint Area | |
| Building Features | |
| Tags | autocad, base, block, contention, DWG, FOUNDATION, foundations, fundament, walls |








