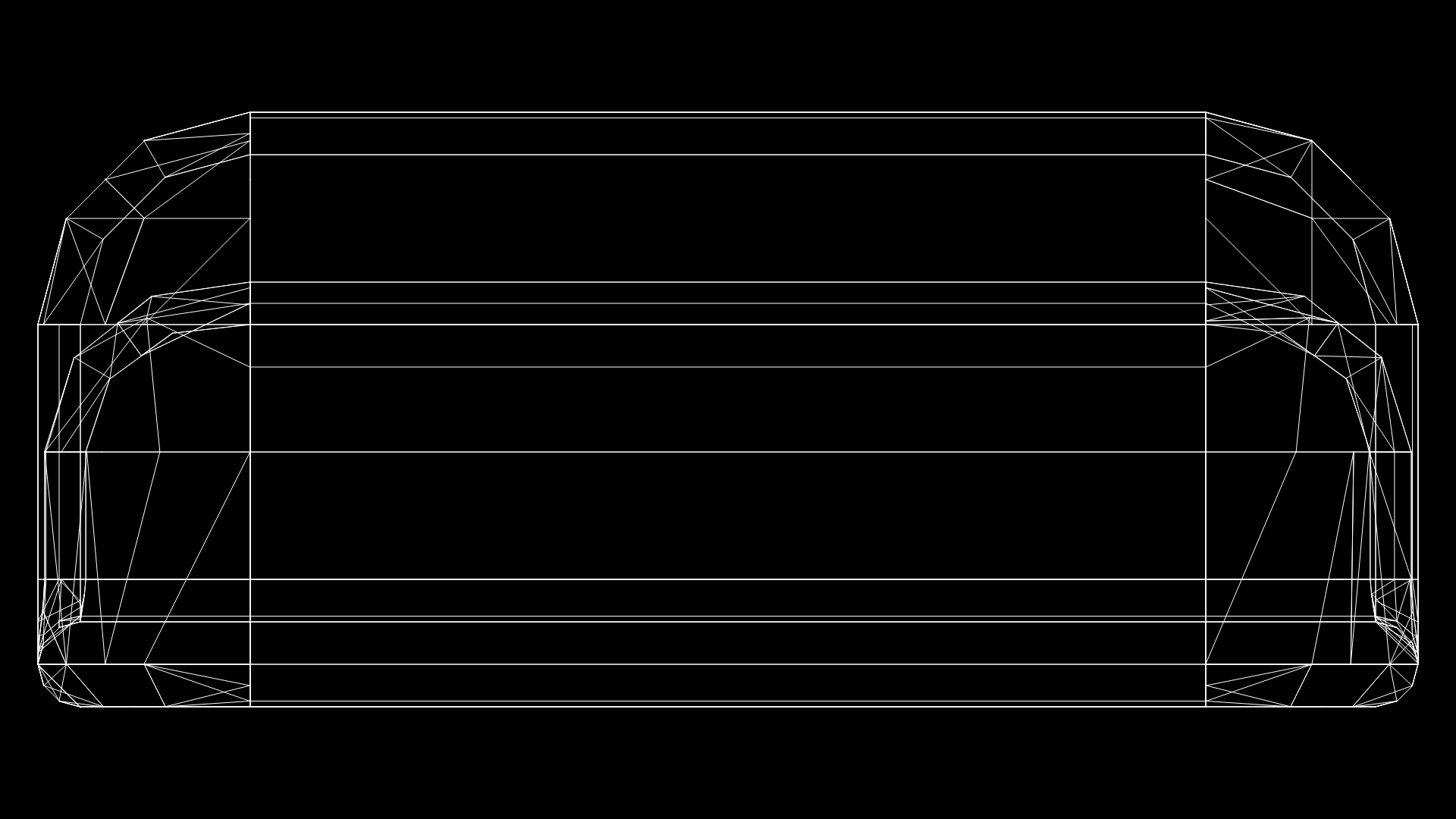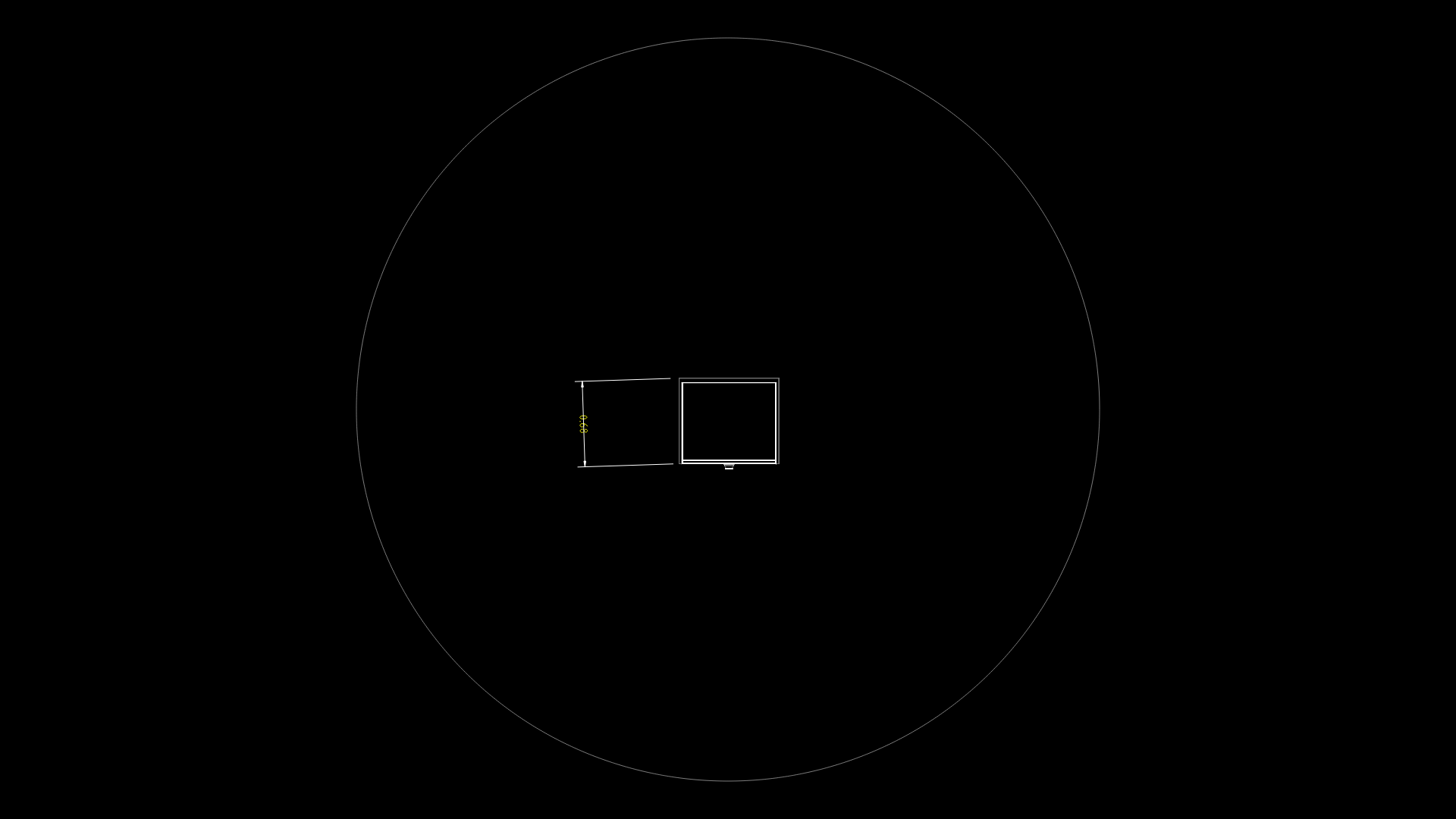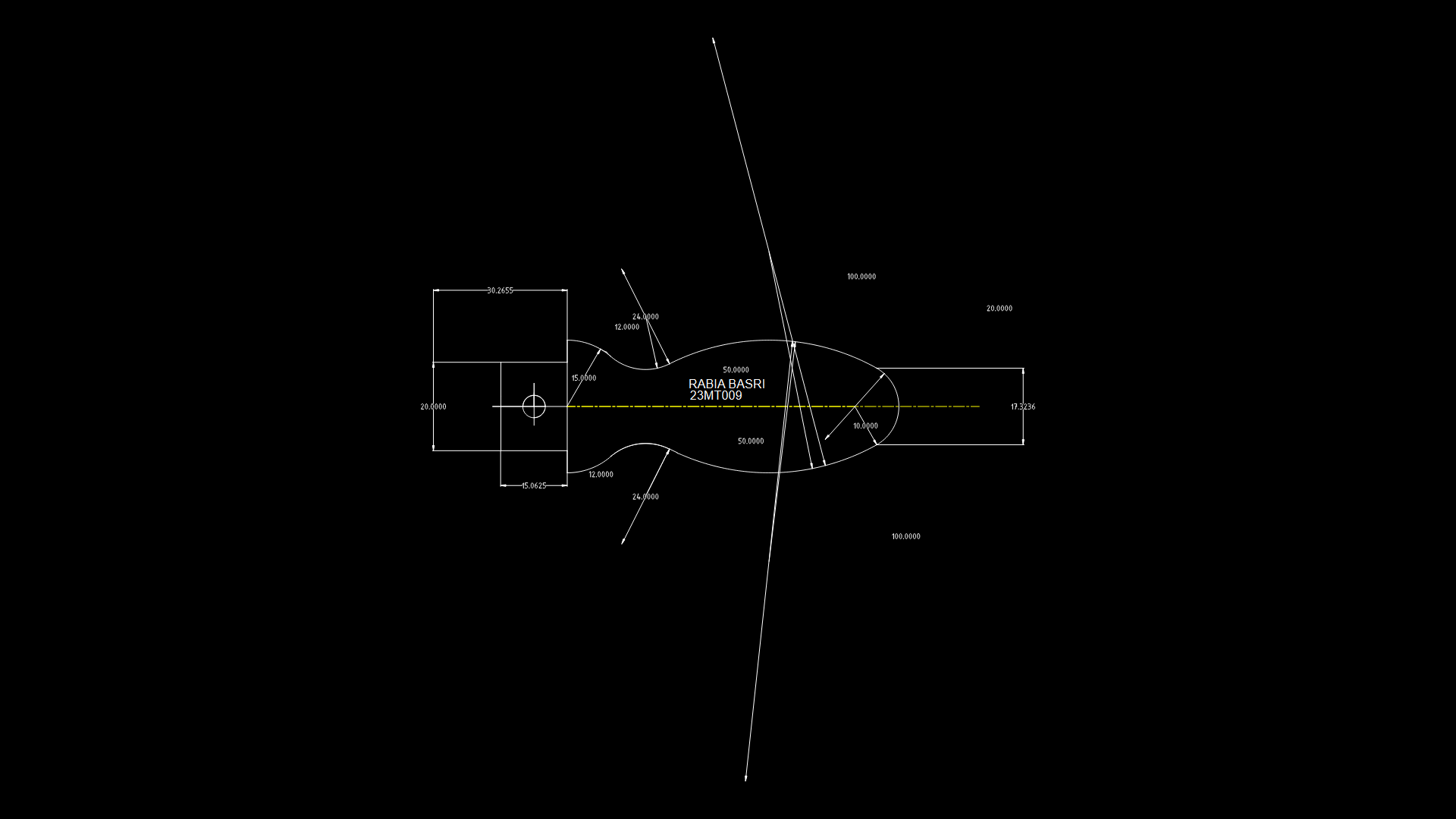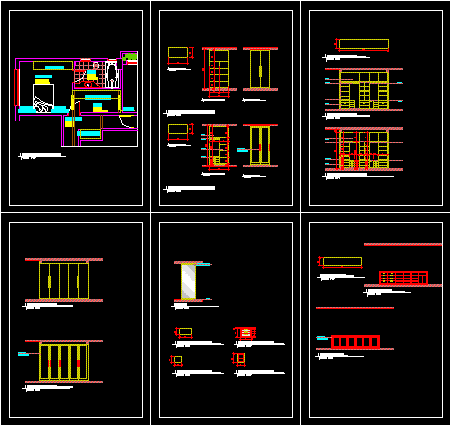Wardrobe Details and Dimensions 2D DWG Detail for AutoCAD
ADVERTISEMENT
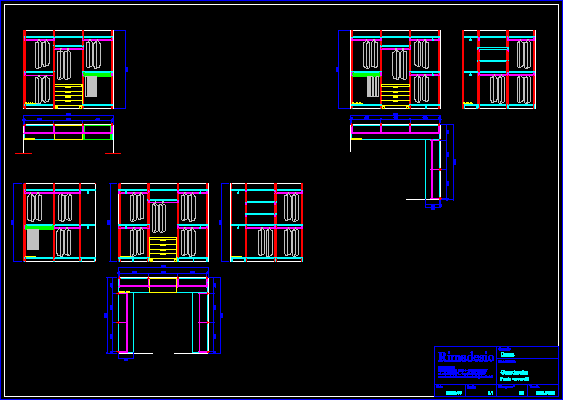
ADVERTISEMENT
Front, top and side view of wardrobe. It has shelves, drawers and hangers. The complete assembly and manufacturing dimensions of wardrobe is given in metric units. It can be used in the construction of wardrobe and in the cad plans of home, bungalow, hostel, lodge and star hotel.
| Language | English |
| Drawing Type | Detail |
| Category | Furniture & Appliances |
| Additional Screenshots | |
| File Type | dwg |
| Materials | Glass, Steel, Wood, Other |
| Measurement Units | Metric |
| Footprint Area | |
| Building Features | |
| Tags | closets, front view, WARDROBE |
