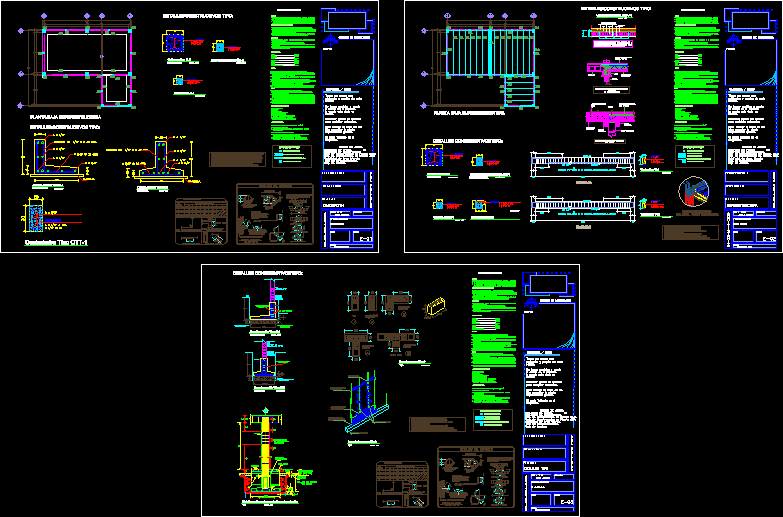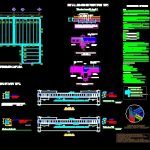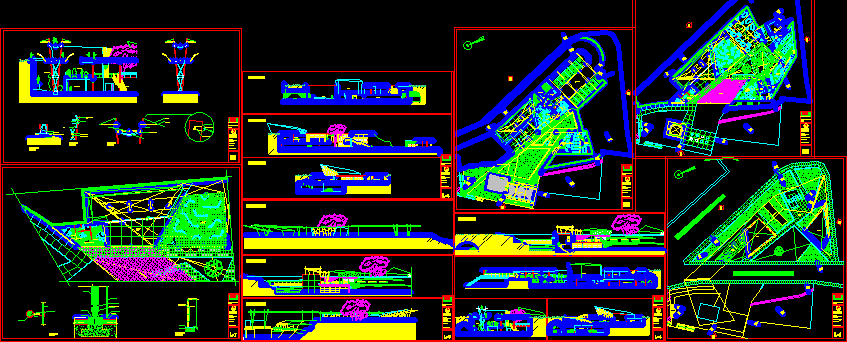Warehose To Keep Documentation DWG Block for AutoCAD

iTS A LOCAL TO STORAGE FILES AND DOCUMENTATION OUT OF USE JOIST AND VAUIT STRUCTURED WITH JOIST AND VAULT IN FLOOR SYSTEM AND CONCRETE REFORCED MARKS WITH DIVIDED WALLS OF HOLLOW BLOCK
Drawing labels, details, and other text information extracted from the CAD file (Translated from Spanish):
jtd, m-jet, embrochalamientos, losacero, variable, adjust the patin, area of, warehouse, access, office, corridor, architectural plant, ground floor, colinancia, sidewalk, cl axis, axis wall, access ppl., c. carmen salinas, calle abasolo, warehouse and production, bathrooms, administrative offices, upper floor, existing construction area, trabe, current facade, main facade, exit, fence dala, castle, window, door, parapet, area to be demolished, longitudinal cut xx, metal ipr, roof slab, foundation plant, tropical, cut a – a, cut b – b, cut c – c, bap, standard washer, plant, base plate, die, mezzanine steel, steel roof, waterproofing, steel, detail of connectors, ipr, concrete fill, wall, perimeter dentellon, castle armed type, rise, fall, castle type, race, by, spiritv, first level, second level, third level, deck, building of existing classrooms, deputy director of nursing :, dimensions: centimeters, key :, content :, location :, north, reference :, levels :, meters, scale :, date :, project :, project hgm – eneo, eneo-unam classrooms, general hospital of mexico, address:, plant, elevation, lic. martha garcia flowers, administrative secretary., schematic cut :, date :, observations :, name, revisions :, definitive delivery :, this plan replaces the previous ones, mtra .. gabriela garza infant, should not be taken at scale in this plane , the dimensions indicated in the extension area will be verified in the work., dimensions and levels in meters, general notes, specific symbology, general symbology, specific notes :, arq. gilberto, muñoz market, national school, nursing and, obstetrics, dr. marquez, dr. jimenez, dr. balmis, dr. pasteur, av. cuauhtemoc, dr.olvera, director of the general hospital :, dr. francisco p. navarro reynoso, director of the eneo-unam :, lic. severino rubio dominguez, arq. maría jóse ordorica sacristán, ing. Francisco de Pablo Galán, Arch. gilberto muñoz market, arq. erendira ramirez r., general manager:, project manager:, facilities coordinator:, designer :, value, indicates level in cut or elevation, ceiling level, finished floor level, parapet crown level, window parapet level , high bed level, low bed level, low bed level, high bed level, level of enclosure, level of wall, indicates cut line, ndm, nlal, nlbl, nlbt, nlat, npv , ncp, npt, indicates floor level, level change in floor, change of level in ceiling, wall height over npt, that the nominal diameter of the screw., full penetration joints, minimum tension specified by the base material that is , those electrodes that have been wetted, the joint strength, and there must be no, or in, weld notes, the welded joints specified in this plane shall be adjusted, provided they are less than the resistance the scum pro ducida by the cut when necessary, the edges, the characteristics specified in the preceding paragraph., Structure will be of the type indicated in the last edition of the, elaborate the meetings indicated here should have characteristics, das should be dry before being used, for the, should be smooth, uniform, free of notches, cracks or other, these will be carried out preferably to machine should be recommended for welding in mild steels., positions allowed to weld., in all positions, only flat and over head., welding., of tension of beams for bridges dimensions in mm., v.scilla, acceptable profile in, fillet welds, general notes :, notes of materials, be placed first, anchoring of this side., the cord of, structural., manufacture by the designer and co-responsible in safety, greased and clean, without any oxidation., connections made in field., iso, such that the resistance to stress of the metal of contribution, which, will be kept in a furnace at a temperature compren-, defects that may adversely affect the quality or, rust, grease, paint or other foreign materials that prevent, obtaining a correct welding or produce fumes, inconveniences., smooth and regular and before welding, it will be perfectly cleaned, should be ground to provide a surface with, to the specifications shown in the following details :, indicate it, having to correspond its nomenclature with the, section type of the steel, structure of support, electrowelded mesh, structural plans, reinforced concrete., steel type slab, details of the reinforcement, materials :, corresponding and in the field., reinforcement :, general notes :, following figure :, constructions of the df and its complementary technical standards., and procedures that respect the regulations of inch, follow, follow :, a maximum of
Raw text data extracted from CAD file:
| Language | Spanish |
| Drawing Type | Block |
| Category | Office |
| Additional Screenshots |
 |
| File Type | dwg |
| Materials | Concrete, Steel, Wood, Other |
| Measurement Units | Metric |
| Footprint Area | |
| Building Features | Deck / Patio |
| Tags | autocad, banco, bank, block, bureau, buro, bürogebäude, business center, centre d'affaires, centro de negócios, DWG, escritório, files, immeuble de bureaux, joist, la banque, local, office, office building, prédio de escritórios, storage, structured, vault |








