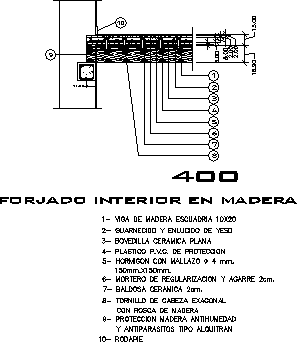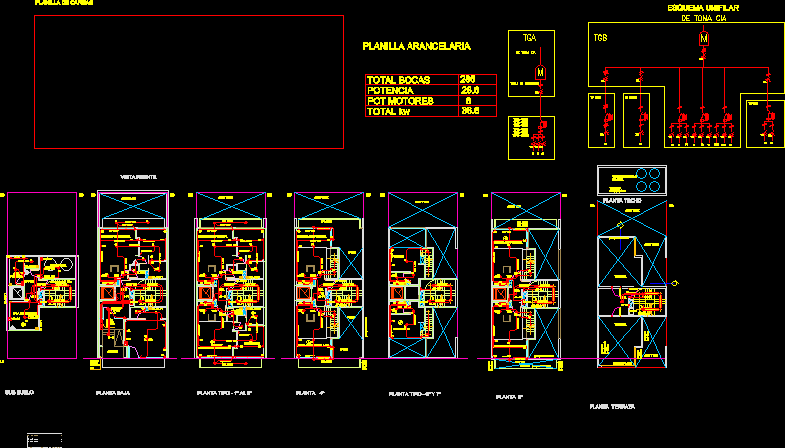Warehouse – Construction Details Of Steel Structure DWG Detail for AutoCAD

Used in current construction of the Steel Structure
Drawing labels, details, and other text information extracted from the CAD file:
eximport service, skaff, philsaga mining corp., project:, client:, bayugan agusan del sur, location:, title:, dwg. no., mechanical, structural, electrical, yakal st. admiral talon las piñas city tel. no.:, date:, cad:, skaff, jasanchez, page no., checked, date:, client, checked, eximport services, proposed two storey staff house, saga shaft winder foundation structural works, eximport service, skaff, philsaga mining corp., project:, client:, bayugan agusan del sur, location:, title:, dwg. no., mechanical, jmannong, structural, efullon, electrical, yakal st. admiral talon las piñas city tel. no.:, date:, cad:, skaff, lfuyonan, page no., checked, date:, client, checked, eximport services, proposed two storey staff house, eximport service, skaff, philsaga mining corp., project:, client:, bayugan agusan del sur, location:, title:, dwg. no., mechanical, structural, electrical, yakal st. admiral talon las piñas city tel. no.:, date:, cad:, skaff, jasanchez, page no., checked, date:, client, checked, eximport services, proposed two storey staff house, saga shaft winder foundation structural works, eximport service, skaff, project:, client:, bayugan agusan del sur, location:, title:, dwg. no., yakal st. admiral talon las piñas city tel. no.:, date:, skaff, page no., checked, date:, client, checked, eximport services, mechanical, structural, electrical, cad:, epaciencia, ebcastaños, jmannong, lfuyonan, checked, efullon, jmannong, philsaga mining corp., core farm building, jcvallar, project title:, approved by, prepared by:, design engineer of skaff, core building, location: agusan del sur, samuel f. declaro, exploration manager, atty. raul villanueva, president of philsaga, size, length, depth, member schedule, mark, description, dwg.no, qty, wt., remarks, astm, astm thk ms plate, astm thk ms plate, angle bar, angle bar, astm thk ms plate, member schedule, mark, description, dwg.no, qty, wt., remarks, astm, astm thk ms plate, astm thk ms plate, angle bar, bolts, member schedule, mark, description, dwg.no, qty, wt., remarks, astm, astm thk ms plate, astm thk ms plate, angle bar, bolts, member schedule, mark, description, dwg.no, qty, wt., remarks, astm, astm thk ms plate, astm thk ms plate, angle bar, bolts, member schedule, mark, description, dwg.no, qty, wt., remarks, astm, astm thk ms plate, astm thk ms plate, angle bar, bolts, member schedule, mark, description, dwg.no, qty, wt., remarks, astm, astm thk ms plate, astm thk ms plate, angle bar, bolts, member schedule, mark, description, dwg.no, qty, wt., remarks, astm, astm thk ms plate, astm thk ms plate, angle bar, bolts, member schedule, mark, description, dwg.no, qty, wt., remarks, astm, astm thk ms plate, astm thk ms plate, angle bar, bolts, member schedule, mark, description, dwg.no, qty, wt., remarks, astm, astm thk ms plate, astm thk ms plate, angle bar, angle bar, member schedule, mark, description, dwg.no, qty, wt., remarks, astm, astm thk ms plate, astm thk ms plate, angle bar, astm thk ms plate, bolts, astm thk ms plate, astm thk ms plate, astm thk ms plate, gr. bolts, gr. bolts, member schedule, mark, description, dwg.no, qty, wt., remarks, astm, astm thk ms plate, astm thk ms plate, angle bar, astm thk ms plate, bolts, astm thk ms plate, astm
Raw text data extracted from CAD file:
| Language | English |
| Drawing Type | Detail |
| Category | Construction Details & Systems |
| Additional Screenshots |
 |
| File Type | dwg |
| Materials | Steel, Other |
| Measurement Units | |
| Footprint Area | |
| Building Features | |
| Tags | autocad, construction, current, DETAIL, details, DWG, stahlrahmen, stahlträger, steel, steel beam, steel frame, structure, structure en acier, warehouse |








