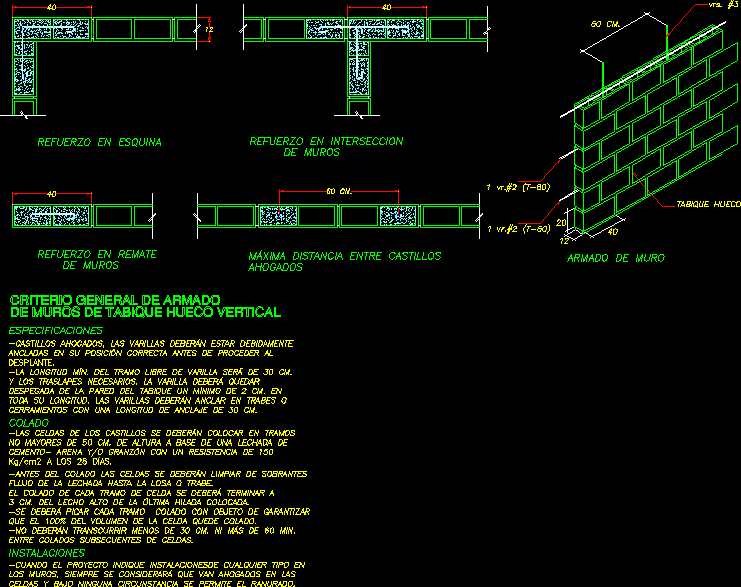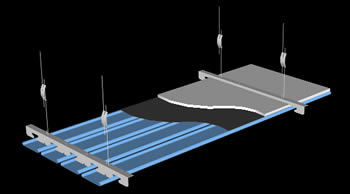Warehouse Details DWG Detail for AutoCAD

Warehouse Details
Drawing labels, details, and other text information extracted from the CAD file (Translated from Spanish):
hexagonal adocreto of color, seated on sand bed joined with sifted sand., steel reinforcement ladder drowned in the joint, of mortar every five courses of the hollow block wall., with epoxy primer finished in gray polyester., filling with compaction material, galvanized gauge immersion in graffiti, raynor rolling steel service f.f. flat profile, structural steel angle guide for metal curtain, structural steel stringers, composite cover manufactured on site., natural terrain shaped rammed, of cm. of thickness., base of tepetate compacted to that of its p.v.s., polished finish mirror finish with joints each, reinforced concrete floor of thickness, rod no. of reinforcement in castle drowned in wall of, tepetate template compacted to that of your p.v.s., outdoors. reinforcing steel, with added grain, ready-mixed concrete wall, of marble color integral finished martelinado, sand color std., sheet of section cal. Engargolada finished, concrete block wall type heavy concrete, finished joined with mortar, finished color, inner face with lime section sheet., outer face with lime section sheet., thermal acoustic core of thickness vitrotherm, finished color, simple concrete lining, reinforced concrete ramp with rough finish, contraremate calipers sheet. in wall finish, structural steel reinforcement, auction of reinforced concrete wall, fixing anchor, Clamping clip support plate cal., Remain from the parapet in lime foil., ballast for rolling curtain operation., structural steel column, thermal acoustic core of thickness vitrotherm, Mechanisms of operation with motor for rolling shutter, reinforced concrete lock, fixing anchor, steel curtain of electric operation model s.s.d. brand, from his p.v.s. in layers no thicker than., die of reinforced concrete, Steel chain for metal curtain operation, welded Mesh, natural terrain compacted to that of its p.v.s., contraction of mooring of reinforced concrete, cm thin concrete stencil thick, reinforced concrete footing see plan, block of, see plane, cut by facade, acot. in meters, scale, of thickness., walker, ramp pend., talud, see plane, parking lot, see plane, see plane, roll-up, see plane, outer face with foil, of sheet lime., structural, cal section., acoustic thermal, finished, of section cal., finished, color, thick vitroterm, inner face with foil, color, contraremate botaguas de, lime sheet in skirt., get away from the parapet, steel stringers, detail, acot. cm., scale, see plane, detail ii, acot. cm., scale, support plate, clamping clip cal., structural steel mounted on the wall., raynor with angle guide motor, steel chain for operation, metallic curtain of operation with motor, Manufactured with flat steel profiles lime., painted with epoxy primer finished in, galvanized in hot bath astma, mecan
Raw text data extracted from CAD file:
| Language | Spanish |
| Drawing Type | Detail |
| Category | Construction Details & Systems |
| Additional Screenshots |
 |
| File Type | dwg |
| Materials | Concrete, Steel, Other |
| Measurement Units | |
| Footprint Area | |
| Building Features | Parking, Garden / Park |
| Tags | autocad, construction details section, cut construction details, DETAIL, details, DWG, warehouse |








