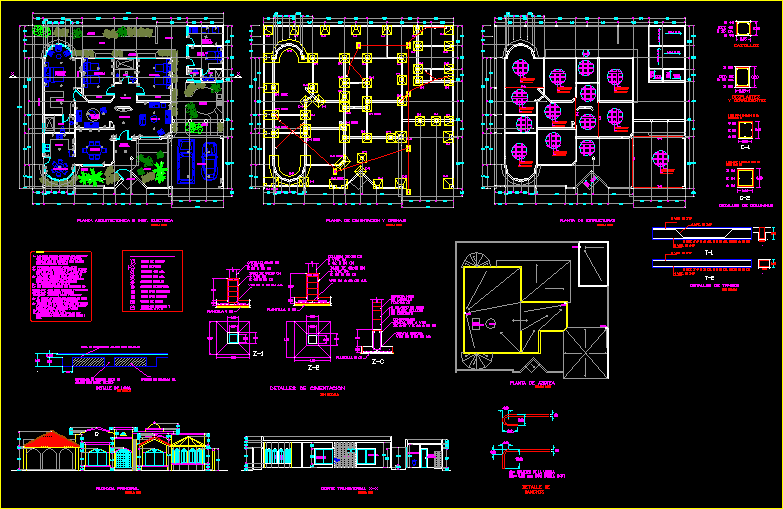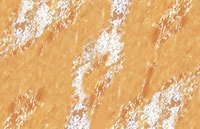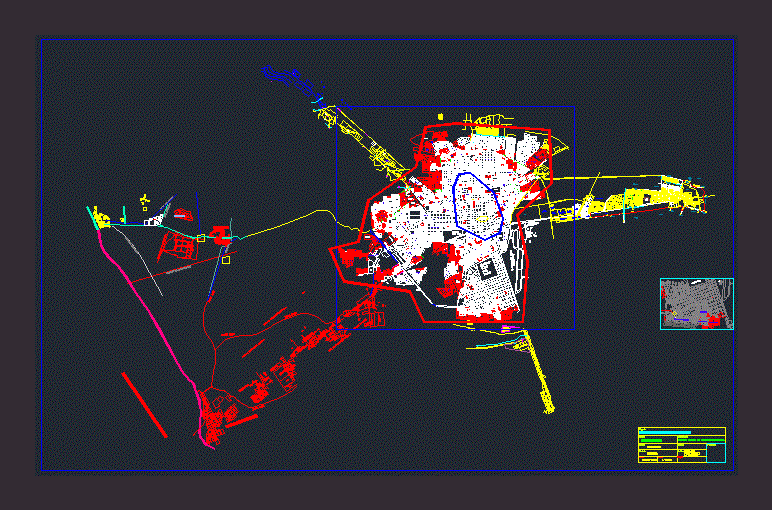Warehouses And Offices DWG Block for AutoCAD
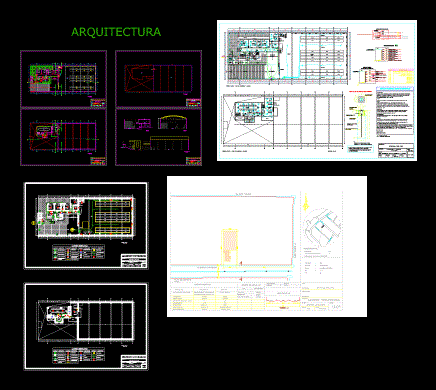
Drawings of electrical installations; signage; evacuation; and memories
Drawing labels, details, and other text information extracted from the CAD file (Translated from Spanish):
departure, electric risk, Attention, first aid kit, first aid in case of emergency, Safe area in cases of earthquake, alarm, against, fires, prohibited, smoke, extinguisher, fire, hose, against, timer, sonorous, directory, balcony, bath, kitch, hall, office, kitch, aisle, reception, bath, surveillance, control, hall, garden, parking lot, railyard, warehouses, garden, drawing:, reviewed:, scale:, design:, date:, first floor architecture, owner:, draft:, flat:, professional:, July, eukanuba, warehouses offices, drawing:, reviewed:, scale:, design:, date:, second floor architecture, owner:, draft:, flat:, professional:, July, warehouses offices, water source, source, of water, source, of water, sliding door, bridge, garden, ramp, eukanuba, drawing:, reviewed:, scale:, design:, date:, cuts, owner:, draft:, flat:, professional:, July, eukanuba, warehouses offices, office, hall, control, hall, sidewalk, garden, hall, warehouse, first floor, esc, esc, second floor, esc, warehouses, cut, esc, management, balcony, aisle, office, railyard, parking lot, cut, esc, management, archive, bath, hall, cl., drawing:, reviewed:, scale:, design:, date:, flat roof architecture, owner:, draft:, flat:, professional:, July, warehouses offices, eukanuba, roof plan, esc, ceiling, ceiling, ceiling, arq luis alberto silva san roman, reg: cap., vetpharma peru eirl, architecture, dinning room, bath, cto. bomb, floor projection, shelf, cat stair, mesh of sec, cat stair, mesh of sec, cat stair, mesh of sec, owner:, flat:, kind:, Location:, specialty:, floor, single family, distribution, sheet:, professional:, cad:, date:, scale:, Professional seal signature:, owner:, flat:, kind:, Location:, specialty:, cuts, single family, distribution, sheet:, professional:, cad:, date:, scale:, Professional seal signature:, owner:, flat:, kind:, Location:, specialty:, floor ceilings, single family, distribution, sheet:, professional:, cad:, date:, scale:, Professional seal signature:, departure, electric risk, Attention, first aid kit, first aid in case of emergency, Safe area in cases of earthquake, alarm, against, fires, prohibited, smoke, extinguisher, fire, hose, against, timer, sonorous, ups, Note: the earth well must be executed by, specialized personnel must present the, ohms, dispersion resistance to the owner., protocols of the measurements made of the, dose of thorgel soil resistivity, decreases is the, thorgel catalog according to said information with, this value retains the information of, soil resistivity without treatment., of long, handle of corrugated iron, cu naked, Grounding conductor, reinforced concrete cover, detail of ground well, general system, stabilized system, in layers of, of length, the same depth., the interconnection will be with the same cable section, connected in parallel until reaching said, separated from each other at least., it will be necessary to run one more earth wells, Electrolytic copper rod, salt farm land, copper bronze, pressure connector, office, kitch, pa
Raw text data extracted from CAD file:
| Language | Spanish |
| Drawing Type | Block |
| Category | Misc Plans & Projects |
| Additional Screenshots |
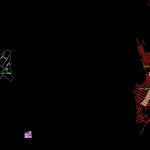 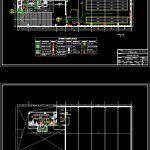  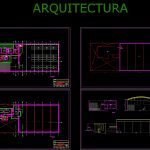 |
| File Type | dwg |
| Materials | Concrete, Plastic, Other |
| Measurement Units | |
| Footprint Area | |
| Building Features | Deck / Patio, Parking, Garden / Park |
| Tags | assorted, autocad, block, drawings, DWG, electrical, evacuation, installations, offices, Signage, warehouses |


