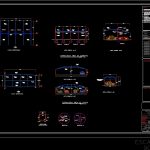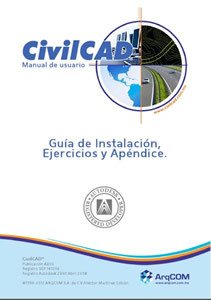Wash Cars Project – DWG Full Project for AutoCAD

Structure details of washed areas and drying for self wash cars
Drawing labels, details, and other text information extracted from the CAD file (Translated from Spanish):
Variable according to slope, symbology :, for foam, suction socket, air compressor, for washing, centralized module, foundation plant, grid, water treatment pit, cistern, det. foundation, scale will be under the responsibility of the builder, elevations of the land will be made with a material, healthy and not on loose material or filling, in the drainage line, which will have as a minimum, foundation plan, meters, sheet, contains: , designed:, drew :, dimensions :, date :, city :, location :, owner :, state :, surface finish, in the wash area, section, plant, concrete, clay and lime, unscaled, scratched , electrowelded mesh, grid, trench, cross section, metal grid for trench, central, cement floor foundation, joined with mortar, brazier without weathers, sand-cement or, stone foundation, boundary, sand-cement and uniform joints, clay wall partition, sand-cement mortar, castle, dala, foundation detail, architectural plant, notes: detailed and washed, architectural plan, roberto carlos martinez arias, table of surfaces, roof, living, ground exhaustion, capacity load ad, dead, loads, mezzanine, location:, north., offices, waiting area, seals and signatures, water treatment, pit, bap, exit, section aa, loop post, natural terrain, brick clay, simple concrete template, npt, repellado, and tuned, both directions, handle: rod, surface, repellada, detail of records, network mpal. drainage, surface of the ground, concrete surface, asphalt surface, garden surface, surface of sidewalks, surface of vitropiso, surface of structure, surface of vault, wash, area of, maneuvers, delivery area, dressing room, employees, equipment, warehouse, games, box, waiting area, and garden, entrance lane and waiting for vehicles, vacuuming, drying and, parking, and machine room, prefabricated tank, pichancha, valve, circular excavation with, concrete slab, under the level of, ground, with respect to the diameter, towards the located pump, suction pipe, in the machine room, cement floor fill, v. float, brick curbstone, flattening inside with mortar, cement floor, filler, suction pipe, hinge bolt, with hand ram, at the base of the tank, rest of the ground, according to the angle of the excavation, the excavation will take place, in both directions, chicken coop, anchored with, feed pipe, municipal outlet, metal lid, chuck, detail of curb, pipe, feed, office, waiting area, roof plant, structural plant, central vacuum cleaner, foundation and drainage plant, anti-skid sheet, trench, to treatment pit, water, asphalt, longitudinal section, water treatment pit, gravel filter, inlet, accumulation, sludge, grease trap, sand filter, silica, a network, municipal, decantation, sand, mud recovery wall, fat recovery wall, incia at the bottom of the pit and, superior to overflow, fat retaining wall, full wall, only, carries the grease trap from, it has an opening in the part, wall of rope with castles, drowned with reinforcement, pre-cast slab, foundation slab, dala de corona, see details, and machine room, car bodies, sidewalk, built surface, detailed, garden, vitropiso, logs, wrangler, men, tensor, clamping dog, hook-ring, structure of suction area, cte-a, structure washing area, drowned in wall, anchoring in, plate for, swivel arm, suction structure, structural plane, arm, rotating
Raw text data extracted from CAD file:
| Language | Spanish |
| Drawing Type | Full Project |
| Category | Industrial |
| Additional Screenshots |
  |
| File Type | dwg |
| Materials | Concrete, Other |
| Measurement Units | Metric |
| Footprint Area | |
| Building Features | Garden / Park, Parking |
| Tags | areas, arpintaria, atelier, atelier de mécanique, atelier de menuiserie, autocad, carpentry workshop, cars, details, drying, DWG, full, mechanical workshop, mechanische werkstatt, oficina, oficina mecânica, Project, schreinerei, structure, wash, werkstatt, workshop |








