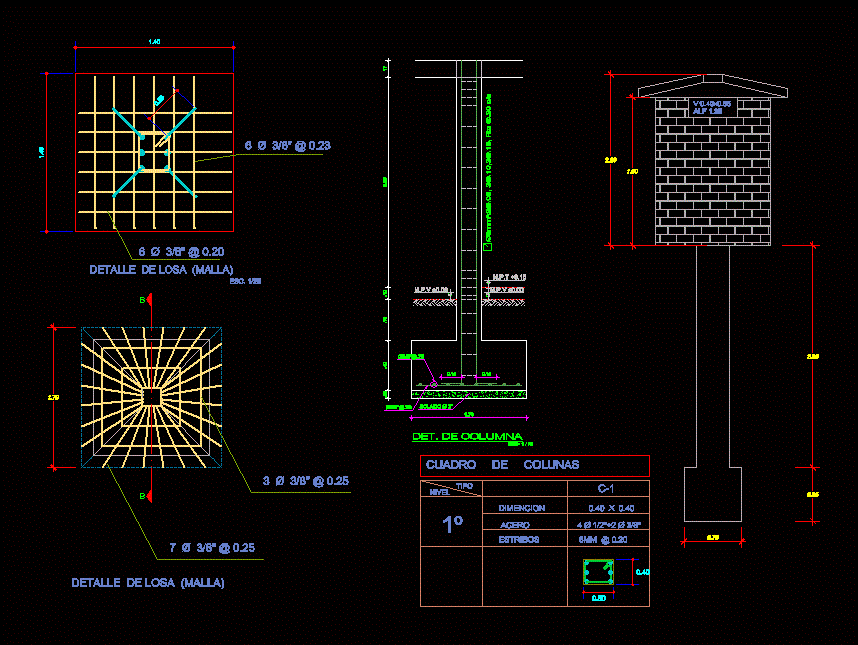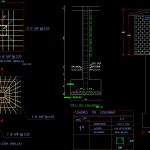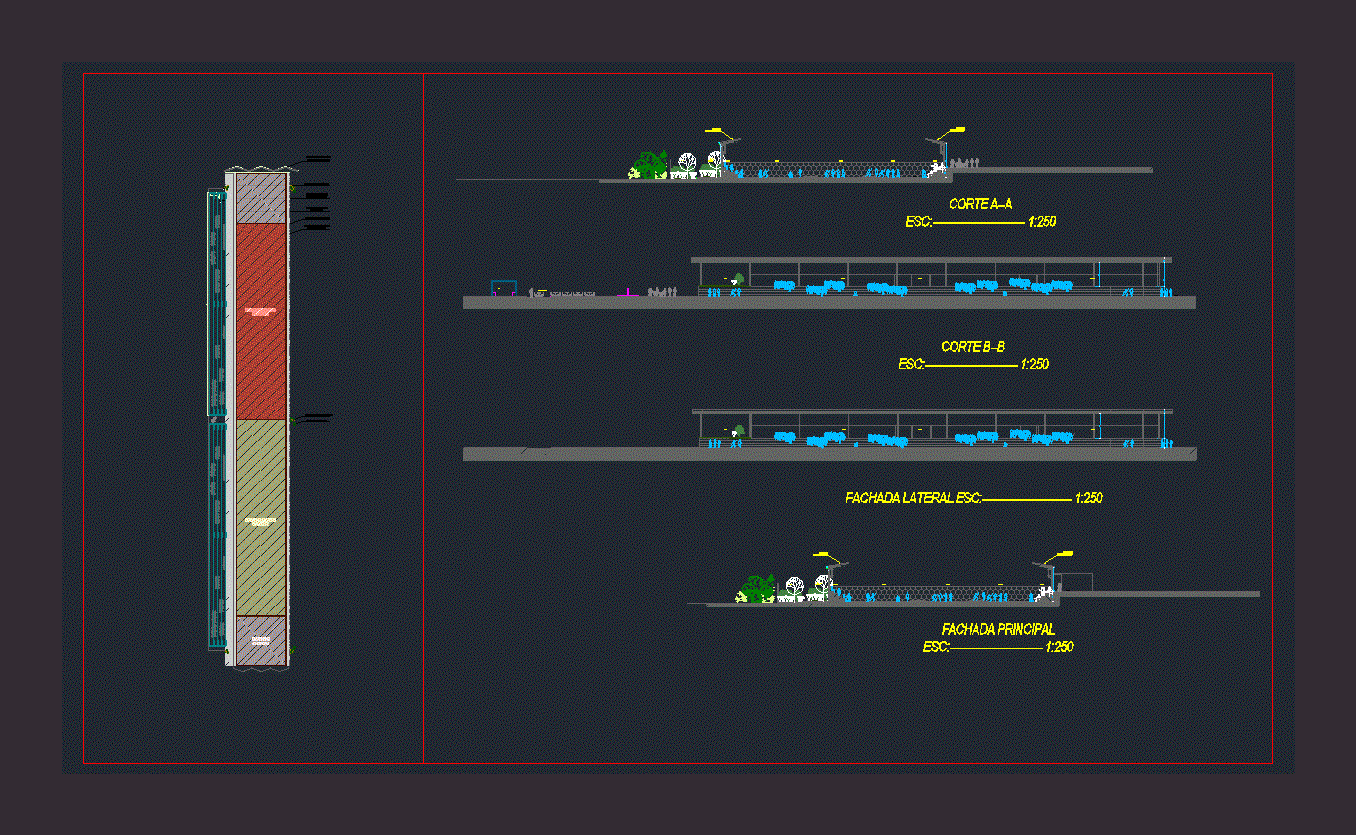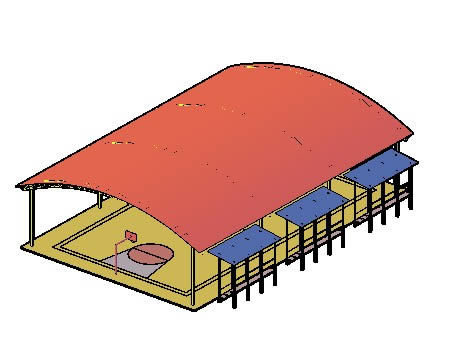Watch Tower DWG Detail for AutoCAD
ADVERTISEMENT

ADVERTISEMENT
DETAIL WATCH TOWER
Drawing labels, details, and other text information extracted from the CAD file (Translated from Spanish):
picture of colunas, dimension, stirrups, level, kind, flooring, n.p.t, n.p.v, rto, det. of column, slab detail, esc:, slab detail, steel
Raw text data extracted from CAD file:
| Language | Spanish |
| Drawing Type | Detail |
| Category | Misc Plans & Projects |
| Additional Screenshots |
 |
| File Type | dwg |
| Materials | Steel |
| Measurement Units | |
| Footprint Area | |
| Building Features | |
| Tags | assorted, autocad, DETAIL, DWG, tower, watch |







