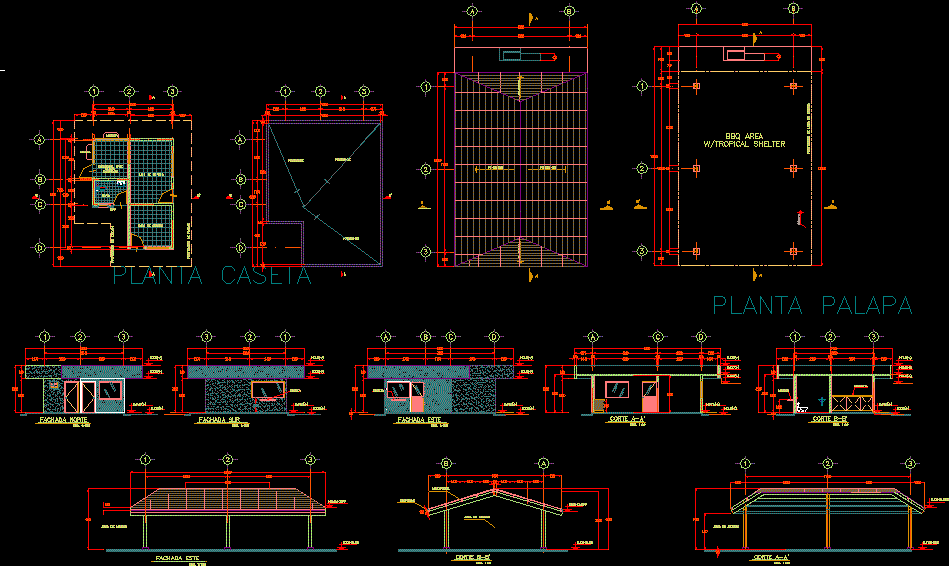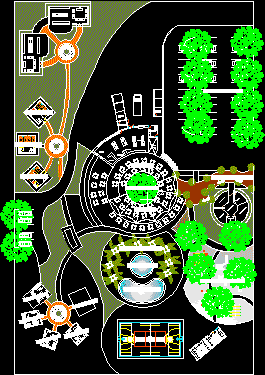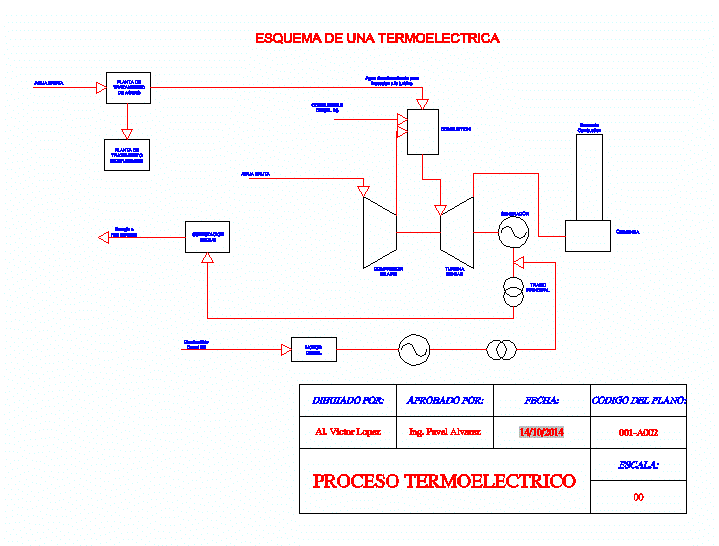Watchhouse Access Industrial Plants And Area Festival Events DWG Full Project for AutoCAD

Watchhouse access industrial plants .- Can be used in plant industrial projects
Drawing labels, details, and other text information extracted from the CAD file (Translated from Spanish):
north, ground floor, roof plant, side chair, hmi, hao, desk chair, nof, cinch, sight title, graphic window scale, display, counter, mail, serving, soda, snk, vending, ice, ref, prep table, dishwashing, cash, receptionist, cabinets, wet, dry, hallway, canopy, lobby, emergency exit, elevator mechanical, janitor, handwash basin, library relaxation area, admin, down, chase, copy, internet bar, playback room, fsm , racks, voice, data, com, pbx, servers, air, ups, secure closet, meeting room, elevator, alternative high density seating, reference, arq., m.gonzalez h, j. arias p., courts and fach booth, plant booth, waiting room, plateau, cut a-a ‘, north facade, roof, slope, palapa floor, roof slab projection, multipanel, barbecue area, botaguas, personell gate , guard, overhang, bathroom, bap, faldon projection, south façade, east façade, b-b ‘cut, bbq area, notes:, indicated to walls, the areas of the plant., notes :, the plant., shown in each of, listed cloth wall, is shown in each of, boardroom
Raw text data extracted from CAD file:
| Language | Spanish |
| Drawing Type | Full Project |
| Category | Industrial |
| Additional Screenshots |
 |
| File Type | dwg |
| Materials | Other |
| Measurement Units | Metric |
| Footprint Area | |
| Building Features | Deck / Patio, Elevator |
| Tags | access, area, autocad, DWG, events, factory, full, industrial, industrial building, plant, plants, Project, projects |








