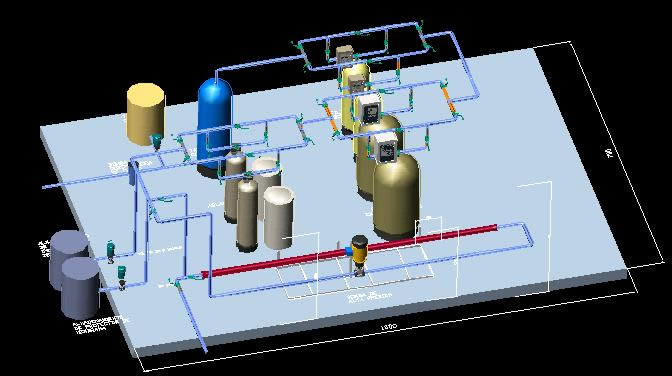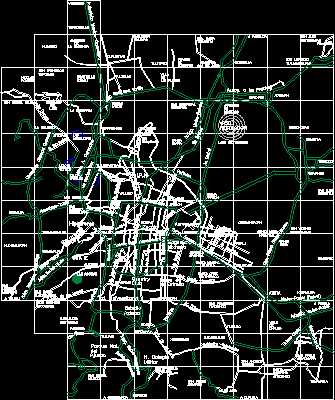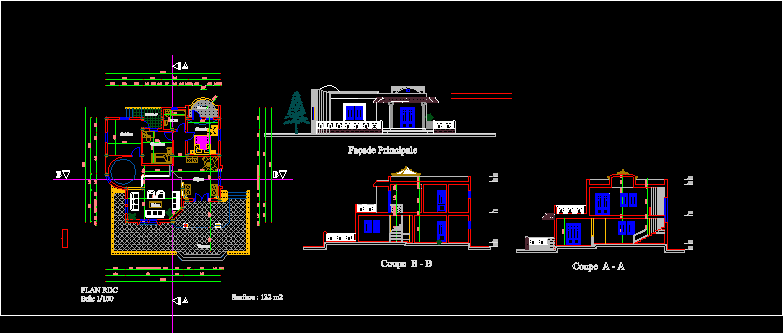Water Catchment Project DWG Full Project for AutoCAD
ADVERTISEMENT

ADVERTISEMENT
Blueprint schematic from collection at source to cistern storage tank, purification and filtration.
Drawing labels, details, and other text information extracted from the CAD file (Translated from Spanish):
Revisions modifications:, date:, description:, revised:, draft:, content:, design:, revised:, drawing:, calculation:, archive:, scale:, date:, sheet:, owner, planner, Laundry area, Absorption well, Water birth, storage tank, Hydropneumatic equipment, Drinker, Pvc pipe, your B. Pending pvc, grease trap, your B. Hg pending, your B. Pvc pend., Battery area, Absorption well, Water birth, storage tank, Hydropneumatic equipment, Drinker, Pvc pipe, your B. Pending pvc, grease trap, your B. Hg pending, your B. Pvc pend., Projection cistern rotoplast lts.
Raw text data extracted from CAD file:
| Language | Spanish |
| Drawing Type | Full Project |
| Category | Water Sewage & Electricity Infrastructure |
| Additional Screenshots |
 |
| File Type | dwg |
| Materials | |
| Measurement Units | |
| Footprint Area | |
| Building Features | |
| Tags | autocad, blueprint, catchment, cistern, collection, distribution, drinking water, DWG, filtration, fornecimento de água, full, kläranlage, l'approvisionnement en eau, Project, purification, schematic, source, storage, supply, tank, treatment plant, wasserversorgung, water |








