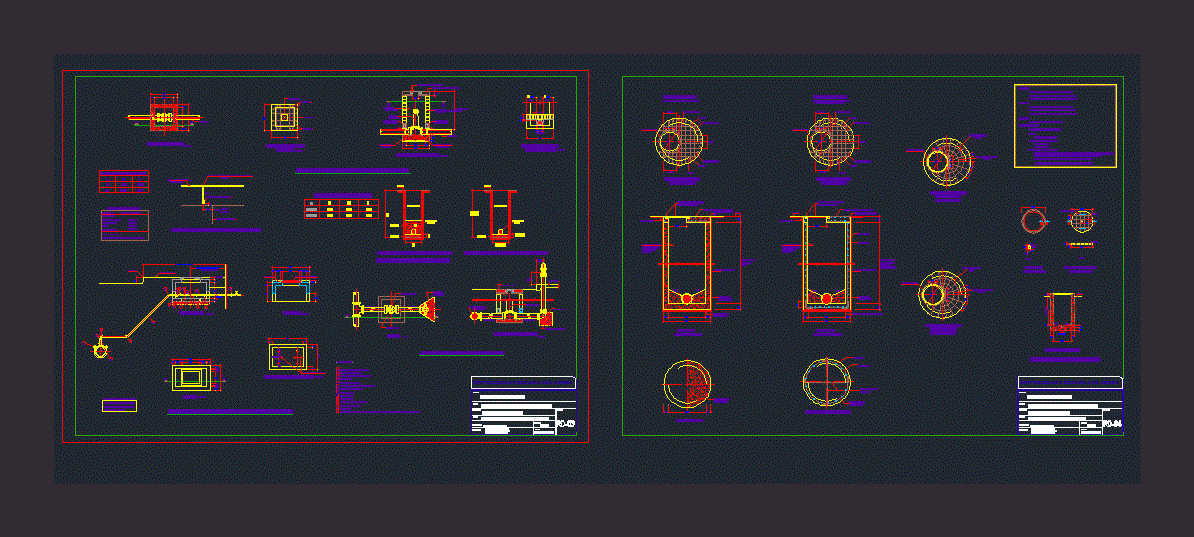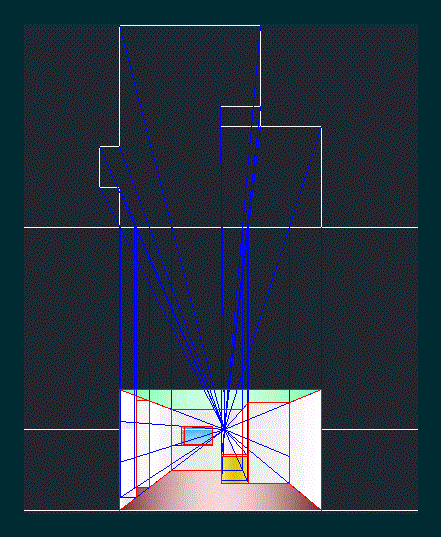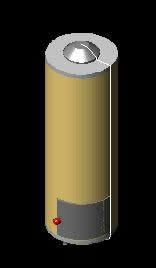Water Connections Profiles And Mailboxes DWG Detail for AutoCAD

Plane Mailboxes Details, Details and Water Connections Profiles Mailboxes
Drawing labels, details, and other text information extracted from the CAD file (Translated from Spanish):
Min. Aligned respect, Variable distance, distance, Mail cap, Background mailbox, Boot height, pipeline, level of, Ground level, Pipe diameter, The profile of buzon av.belaunde, scale:, level of, Ground level, Mailbox’s profile ca. Geraniums, scale:, level of, Ground level, The profile of buzones, scale:, Inical pipe line, Pipe arrival, Level of gradient, Level of gradient, distance, Mail cap, Background mailbox, Boot height, pipeline, Pipe diameter, Inical pipe line, Pipe arrival, Level of gradient, distance, Mail cap, Background mailbox, Boot height, pipeline, Pipe diameter, Inical pipe line, Pipe arrival, course:, teacher:, flat:, Location, Peruvian university los andes, Alavi valverde carlos, Longitudinal profiles, Design under construction, students, October, date:, sheet, scale:, Indicated, Ing. Fernando walls lion, District of lurin, Marquez Perez Mauricio, flat:, Urban habilitation, Juarez vargas jhonny, water flow, Security preset, concrete, Standard nipple with nut, Esc., section, Home connection detail of drinking water, The property line, Min. Aligned respect, Variable distance, Garden path, Sardinel, plant, elbow, Granular type, Pvc key, Union pressure pvc thread, variable, Esc., Esc., variable, Valve box, Side detail of, Esc., Plant cut, variable, Esc., lintel, side, Ceiling, Det. Armor slab, Typical home water connection, drinking water, pipeline, Water, Ownership limit, Measuring box, Simple clamp connection with bypass, elbow, Pvc clamp, Union univ. Key sluice gate its inst. By owner, transition, Pvc corporation key, Through holes, Concrete background detail, Esc., mortar, Light iron cap, section, Esc., Background f’c, Body cap f’c, mortar, Technical specifications, concrete, Technical specifications, Anchor block, component, Support slab, lintel, Roof slab, Fy steel, Concrete class, Concrete base, plant, Valve box, Esc., Cut elevation, Esc., distribution network, Pvc variable, Base given, Chamfered, Concrete, Valv. gate, Valve box, minimum, anchorage, Niv sidewalk, minimum, Fire faucet detail, Dimensions of valve boxes, Mm pvc, The cement will use sera portland type, Cut elevation, Support slab, valve, Esc., granular material, Type confitillo, variable, Lintel of conc., gate, valve, Cement: sand, Tarrajeo interior, Lintel of conc., Specifications, brick wall, agree, Reinforced concrete roof, Cover frame, N.t.n., Ditch for variable pipe, General network of drinking water, sand, P.v.c. pipe, Own material, Avarice, Mm., Trench width, N.t.n., Ditch for home connection, sand, P.v.c. pipe, Own material, Nipple, course:, teacher:, flat:, Location, Peruvian university los andes, Juarez vargas jhonny, Water distribution network, Design under construction, students, December, date:, sheet, scale:, Ing. Fernando walls lion, District of lurin, flat:, Urban habilitation, Alavi valverde carlos, Marquez Perez Mauricio, Rings, Lower armor, Roof slab, Det. Typewriter, Depths smaller than m., Det. Typewriter, Depths greater than m., Up to a maximum of m., Rings, Upper armor, Roof slab, Radial reinforcement, Circular armor, Depth less than m., Cover frame, Reinforced concrete, Roof slab, N.t.n., Tarrajeo fine polished finish with metal iron, Wall, Half reed, Bottom slab, elevation, Vertical cut, Rings, Vertical cut, elevation, Bottom slab, Rings, Tarrajeo fine polished finish with metal iron, Half reed, Wall, N.t.n., Cover frame, Reinforced concrete, Roof slab, Depth greater than m. Up to max., Fold horizontally, Bottom slab, Armor slab background, Bottom slab, in both ways, Radial reinforcement, Upper armor, Roof slab, Rings, Circular armor, Fold horizontally, Typewriter, Lower armor, Rings, Roof slab, The cement will use sera portland type, All sharp corners will be rounded., Finished fine mortar cement sand cm. of thickness, The inner surfaces of half-reed walls shall be plastered with, Concrete simple type, Reinforced concrete, Concrete simple type, Minimal coatings, Cm. On ceilings, Minimal coatings, Cm. In walls, Fy steel, steel, Half reeds, Simple concrete, Reinforced concrete, ceiling, Walls, background, variable, N.t.n., your B., Closure cap, your B., Buzzer, Bill cut, Detail of typewriter, Simple concrete, course:, teacher:, flat:, Location, Peruvian university los andes, Juarez vargas jhonny, Drainage distribution network, Design under construction, students, December, date:, sheet, scale:, Ing. Fernando walls lion
Raw text data extracted from CAD file:
| Language | Spanish |
| Drawing Type | Detail |
| Category | Water Sewage & Electricity Infrastructure |
| Additional Screenshots |
 |
| File Type | dwg |
| Materials | Concrete, Steel |
| Measurement Units | |
| Footprint Area | |
| Building Features | Car Parking Lot, Garden / Park |
| Tags | autocad, connections, DETAIL, details, distribution, DWG, fornecimento de água, kläranlage, l'approvisionnement en eau, mailboxes, plane, profiles, supply, treatment plant, wasserversorgung, water |








