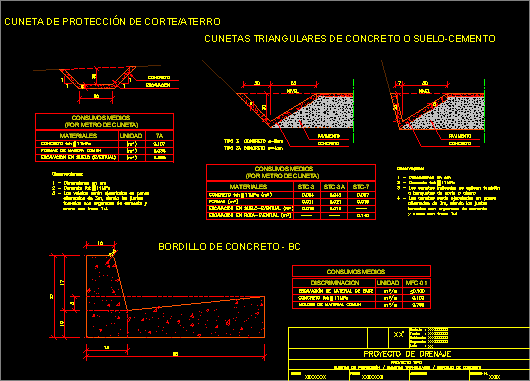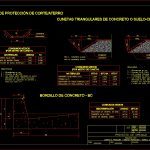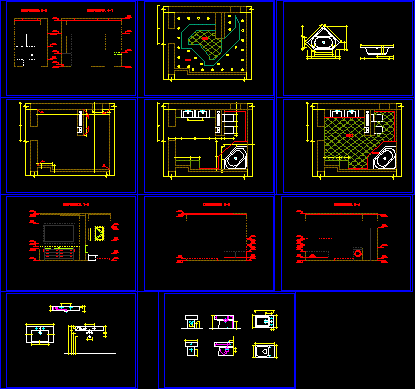Water Drainage DWG Detail for AutoCAD

Water Drainage – Details
Drawing labels, details, and other text information extracted from the CAD file (Translated from Spanish):
Gutter protection, Concrete curb bc, Excavation, concrete, observations:, Concrete fck, Sand with stroke, The ditches will be executed in cloths, Alternating with the joints, Taken with cement mortar, Dimensions in cm, Meter of, Average consumption, Soil excavation, Common wood forms, materials, Concrete fck, unity, Triangular concrete ditches, Concrete fck, Observations:, Dimensions in cm, Indicated ditches also apply, The ditches will be executed in cloths, Alternating with the joints, Earthenware cutting benches, Sand with stroke, Taken with cement mortar, Excavation of base material, Molds of common material, Concrete fck, Excavation in, Meter of, Average consumption, level, Concrete fck, shapes, materials, Concrete type, Average consumption, discrimination, unity, pavement, concrete, level, pavement, concrete, Xxxx, Project type, Drainage project, Xxxxxxxxxx, Drawing no., Highway, stretch, segment, Underwater, lot, Approval:, date:, scale:, Xxxxxxxxxx, Xxxxxxxx, Protective gutters triangular gutters concrete curb
Raw text data extracted from CAD file:
| Language | Spanish |
| Drawing Type | Detail |
| Category | Water Sewage & Electricity Infrastructure |
| Additional Screenshots |
 |
| File Type | dwg |
| Materials | Concrete, Wood |
| Measurement Units | |
| Footprint Area | |
| Building Features | Car Parking Lot |
| Tags | autocad, DETAIL, details, drainage, DWG, kläranlage, treatment plant, water |








