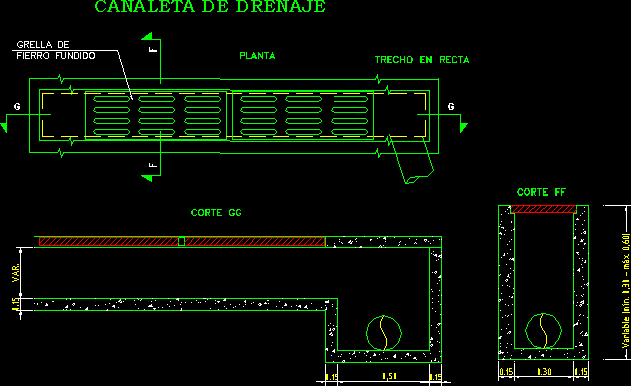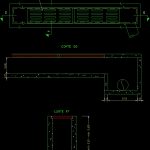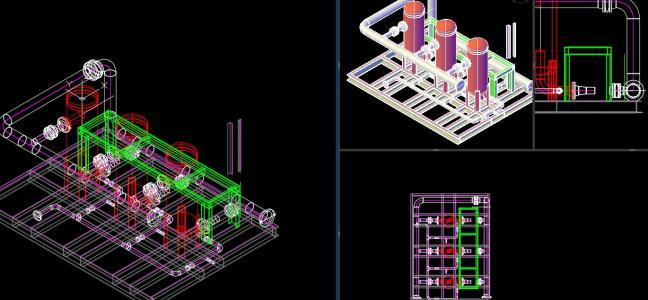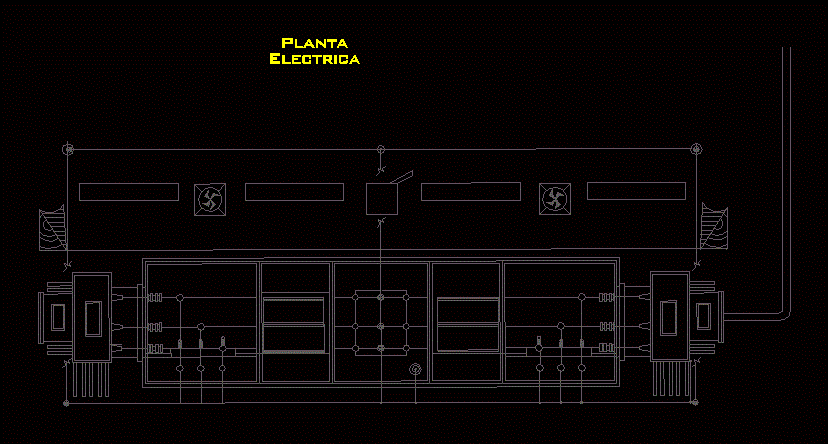Water Drainage DWG Detail for AutoCAD
ADVERTISEMENT

ADVERTISEMENT
Water Drainage Detail
Drawing labels, details, and other text information extracted from the CAD file (Translated from Galician):
Max, Max variable, Drainage gutter, Plant, Cut ff, Straight stretch, Cut gg, Fiery cast iron, Grill of, Var.
Raw text data extracted from CAD file:
| Language | N/A |
| Drawing Type | Detail |
| Category | Water Sewage & Electricity Infrastructure |
| Additional Screenshots |
 |
| File Type | dwg |
| Materials | |
| Measurement Units | |
| Footprint Area | |
| Building Features | |
| Tags | autocad, DETAIL, drainage, DWG, kläranlage, treatment plant, water |








