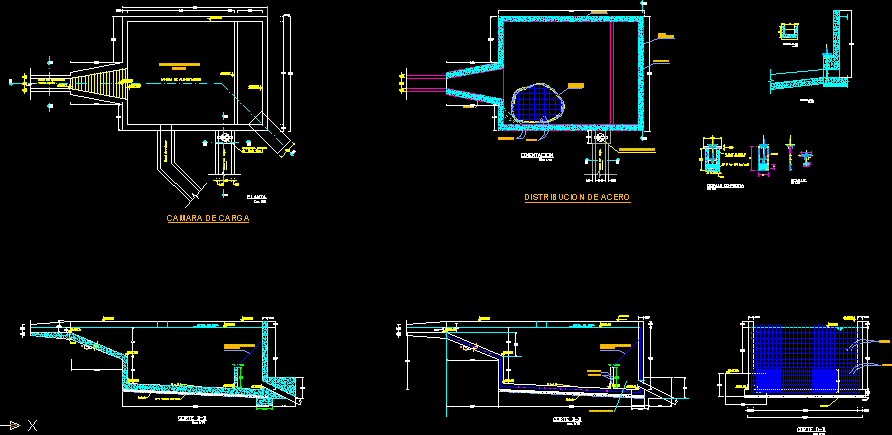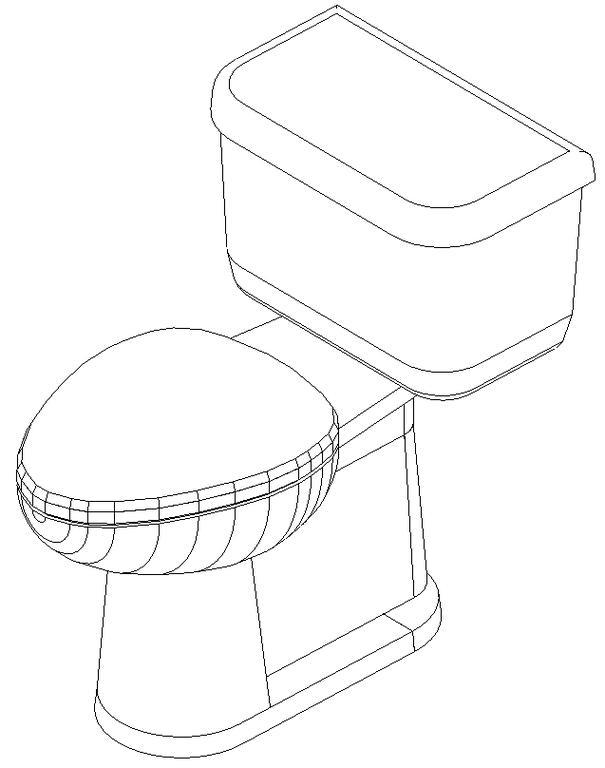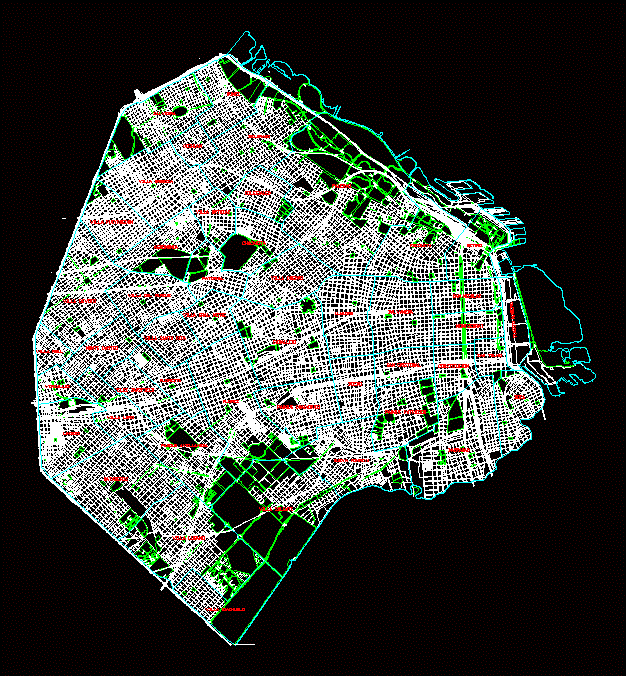Water Loading Chamber Water Taking DWG Detail for AutoCAD

Loading chamber detail and prosecution of stream distribution, for irrigation
Drawing labels, details, and other text information extracted from the CAD file (Translated from Spanish):
Office of architecture constructions unit of studies projects, University City, Location:, flat:, draft:, University of the altiplano, work, design:, Distrib, date, scale, Drawing cad:, Rfc, Arq., sheet, Pedro, N.p.t., Section A’, pulpit, Central nave, Main elevation, Level distribution, Main income, Floor stone carved, Vinyl floor, Central nave, Capacity people, Vinyl floor, Vinyl floor, pulpit, sacristy, ceramic floor, Ss.hh., Steel leaves, Bolt with square nuts, Stem of, Steel leaves, Bolt with square nuts, Stem of, Stem of, Bolt with square nuts, Steel leaves, M. both senses, Detail gate esc., Cut esc., water level, Upstream channel, plant, Overflow channel, Clean channel, Clean type metal shutter, Power camera, Cut esc., water level, Foundation, Clean channel, cut, According to court, According to court, According to court, Sole, Fc, Metal sluice gate, concrete floor, Steel distribution, Cut esc., opening, Iron grating corrugated, opening, Iron grating corrugated, Cargo chamber, Sole, Stem of, Bolt with square nuts, Steel leaves, M. both senses, Detail esc., Storage volume, Fc, concrete, Balance tank, Steel leaves, Bolt with square nuts, Stem of, cut, Esc.
Raw text data extracted from CAD file:
| Language | Spanish |
| Drawing Type | Detail |
| Category | Water Sewage & Electricity Infrastructure |
| Additional Screenshots |
 |
| File Type | dwg |
| Materials | Concrete, Steel |
| Measurement Units | |
| Footprint Area | |
| Building Features | Car Parking Lot |
| Tags | autocad, chamber, DETAIL, distribution, DWG, fornecimento de água, irrigation, kläranlage, l'approvisionnement en eau, loading, stream, supply, treatment plant, wasserversorgung, water |








