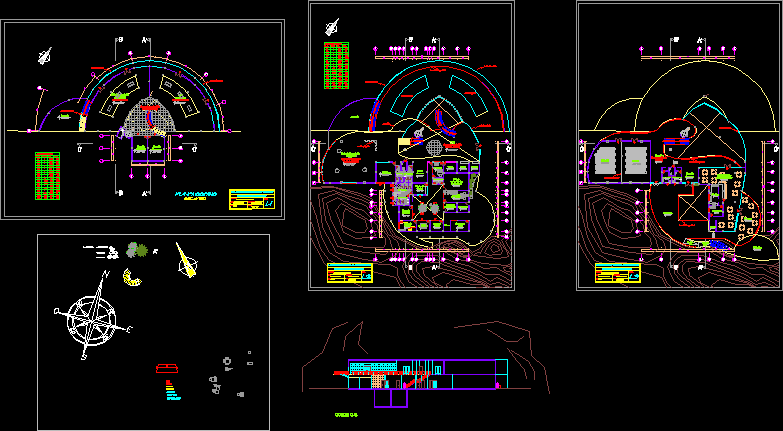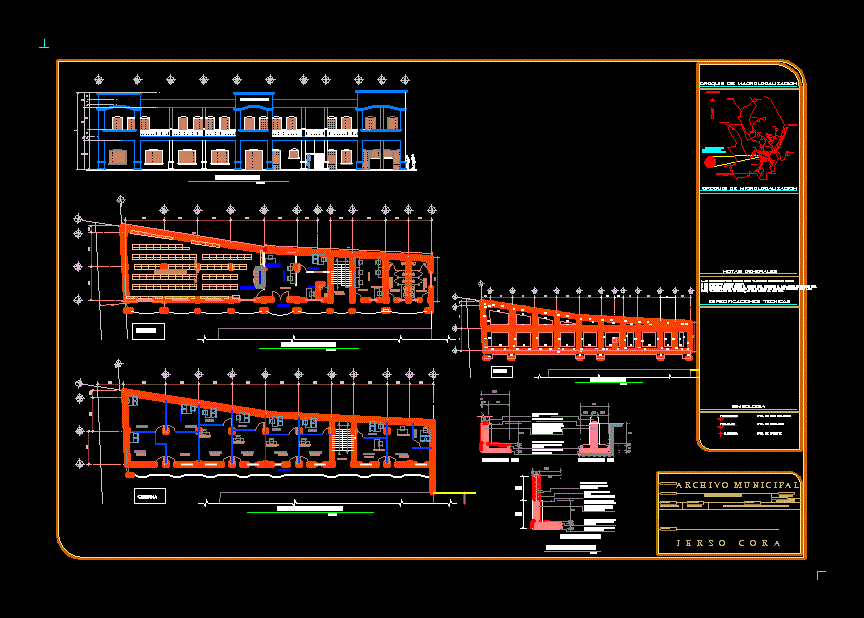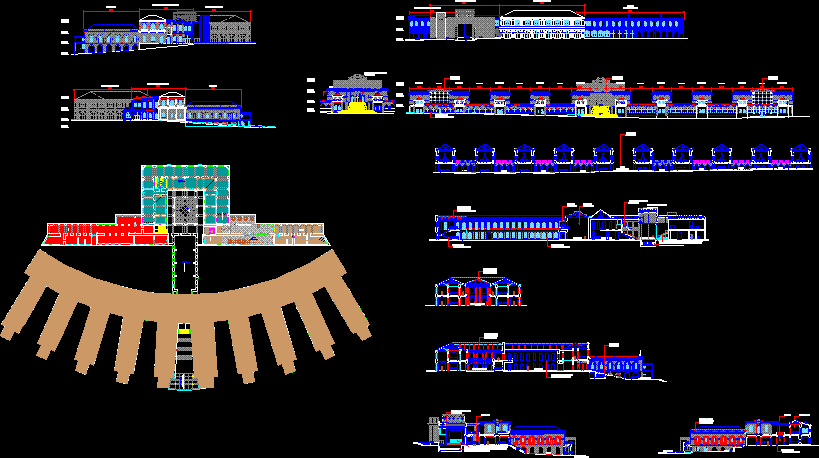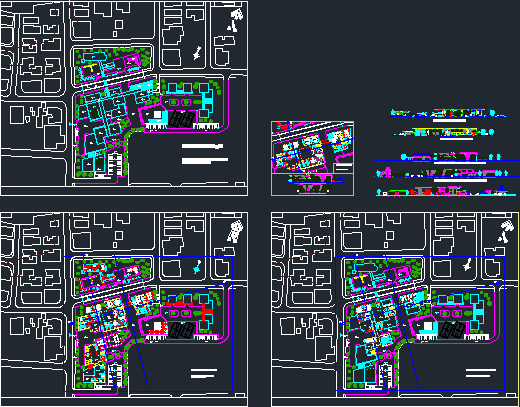Water Museum DWG Block for AutoCAD

This museum has three floors, the basement is below the sea which is an interactive room with marine species that exist on the island of San Lorenzo, the first floor is a large gazebo and Exhibition and the third floor is for social activities.
Drawing labels, details, and other text information extracted from the CAD file (Translated from Spanish):
wardrobe, maneuver, wardrobe, starter, – mangroves, – coconut trees, furniture, freezer, pantry, kitchen, s.h. ladies, lookout, s.h. men, box office, topic, address, media library, aquarium, hall, substation, store, vault cube, name, alfeizar, tall, wide, national university of engineering, faculty of architecture, urban planning and arts, laminate, responsible :, plan: , plant basement, stolen ampuero jasmine, esc :, project:, aquarium of Lima, date :, projection, electric pump, entry to cist. sanitary cap, cut c-c
Raw text data extracted from CAD file:
| Language | Spanish |
| Drawing Type | Block |
| Category | Cultural Centers & Museums |
| Additional Screenshots |
 |
| File Type | dwg |
| Materials | Other |
| Measurement Units | Metric |
| Footprint Area | |
| Building Features | |
| Tags | autocad, basement, block, CONVENTION CENTER, cultural center, DWG, floors, marine, museum, room, sea, water |








