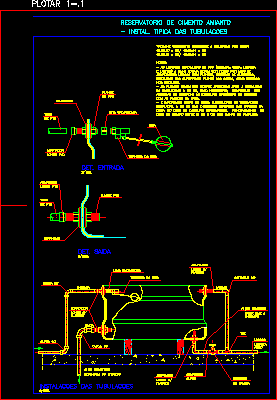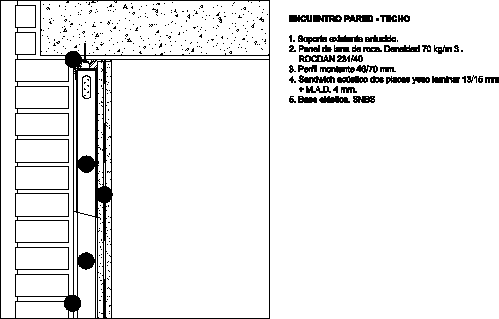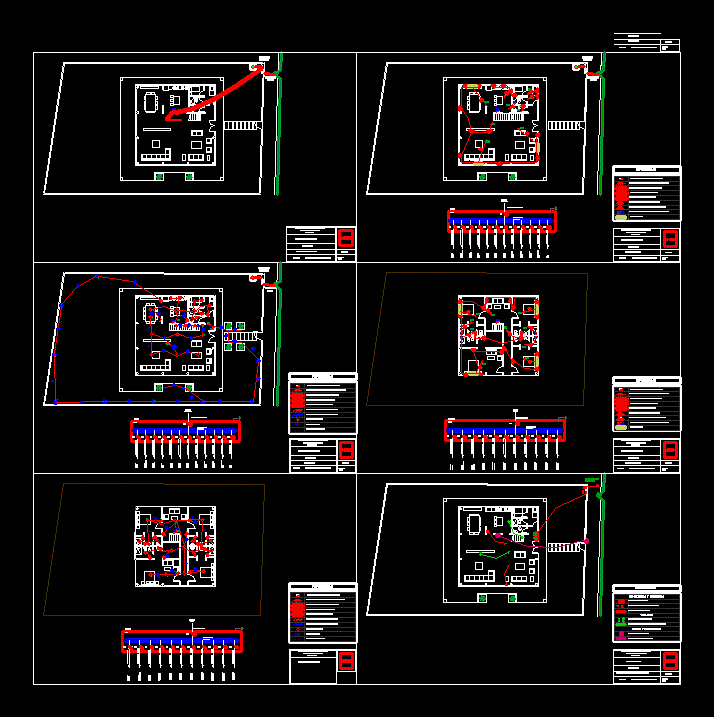Water Networks, Hospital Health Center, 1st Level DWG Block for AutoCAD

Health Center first level of attention
Drawing labels, details, and other text information extracted from the CAD file (Translated from Spanish):
garden, bath, existing, vehicular income, multipurpose room, Secretary, leadership, s.h., accounting, pharmacy, triage, topico, runner wait, budget, Logistics, medicine, archive, consulting room, Obstetrician gynecologist, garden, ramp, existing, bath, quotes, admission, box, files, dental, consulting room, pai, general, repose, parking area, for public medical staff, hall, principal, control, public income, medical staff, doctor’s offices, administrative, consulting room, pai, cto., cleaning, consulting room, of the woman, s.h., medicine, pediatrics, sh., road of circulation, this C., ambulance, topographic level, project level, garden, hall of, entry, cto., command, stand, pumping, tank, stand, pumping, tank, chap., tank, comes from the public network, therma de lts., laboratory, Ray, laboratory, archive, station, nurses, runner wait, mens, sh., internment, entry, diagnostic help, sampling, consulting room, pai, women, sh., waiting room, entrance hall, passage, ramp, pending, consulting room, pai, dressing room, cto., dark, r.l., r.s., ultrasound, disability, sh., ramp, pending, ramp, pending, ramp, pending, garden, garden, cto., command, dressing room, existing, edification, floor, indicated, in specific, garden, laboratory, garden, sterilization, garden, laboratory, station, nurses, sh., garden, existing, edification, floor, locker room, maternity ward, room, quarter, internment, dilatation, sh., operations, room, washbasins, sampling, existing path, environmental, San’s office, waiting room, rigid zone, zone, hall, store medicines, Cold chain, room, preparation, repose, newborn, attention for, obstetrics, internment, r.l., general storehouse, r.l., entry, medical staff, s.h., sh., amb new, waste, solid, group, electrogen, bedroom, Deposit, corpses, housing of, personal, warehouse, pct, dressing room, indicated, in specific, existing, edification, floor, indicated, in specific, sink, therma de lts., therma de lts., therma de lts., shower, placement, ground floor sector, ……………….., rest ………….., ……………….., plot in scale, ………………..
Raw text data extracted from CAD file:
| Language | Spanish |
| Drawing Type | Block |
| Category | Construction Details & Systems |
| Additional Screenshots |
 |
| File Type | dwg |
| Materials | |
| Measurement Units | |
| Footprint Area | |
| Building Features | Parking, Garden / Park |
| Tags | abwasserkanal, attention, autocad, banhos, block, casa de banho, center, DWG, fosse septique, health, Hospital, Level, mictório, networks, plumbing, sanitär, Sanitary, sewer, st, toilet, toilette, toilettes, urinal, urinoir, wasser klosett, water, WC |








