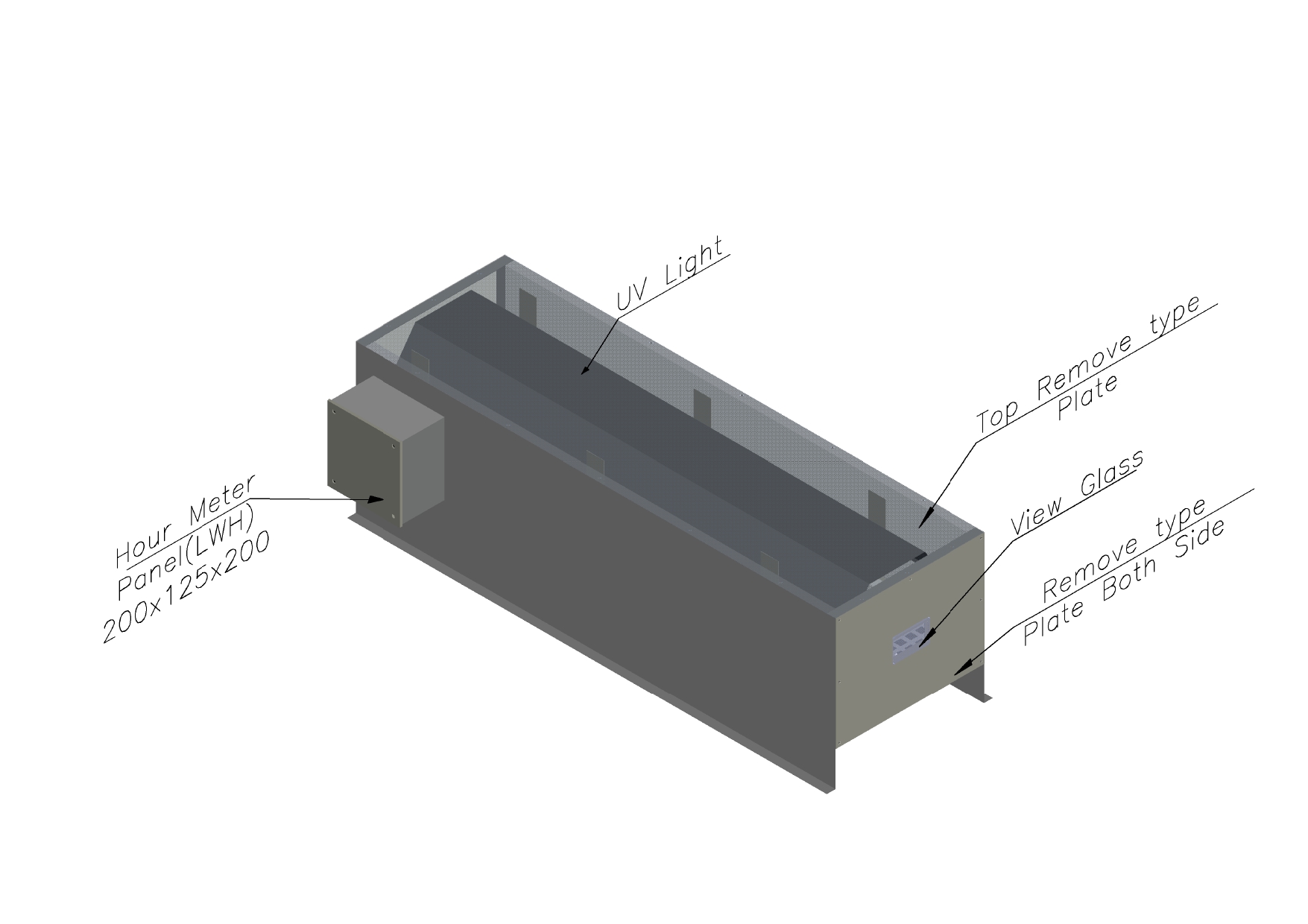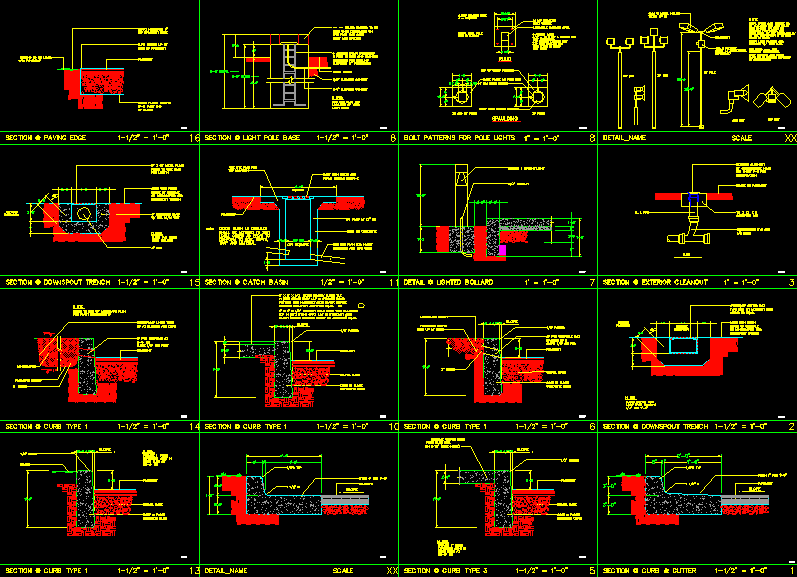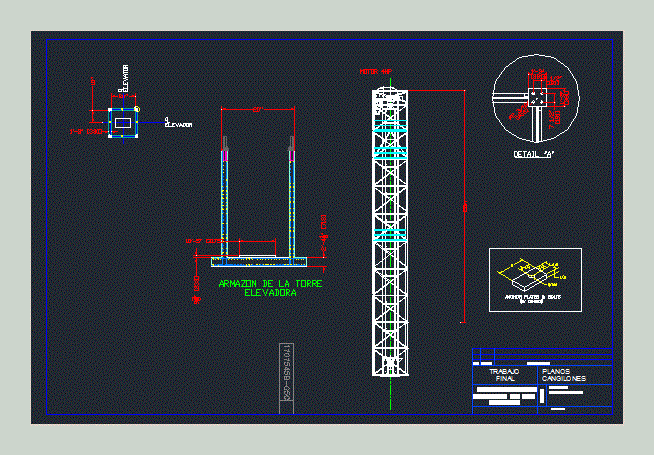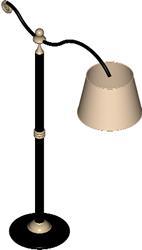Water Plant – Electricity Project DWG Full Project for AutoCAD

Water Plant – Electricity Project
Drawing labels, details, and other text information extracted from the CAD file (Translated from Spanish):
ground level, concrete tied with a, should be covered with, type structure, reinforcing rods, according to the processor, excavate, before emptying the, of the ground conduits, should be tightly tamped, ditches in addition opening, platform should be built, section, earth rod, Notes:, does not scale, flared terminals, dimensions of, top view, concrete, before casting, install duct, do not use rods, in this area., earth rod, manufacturer, conduit according to, instructions, the opening of the, transformer, directions both, in a.d. a.c., section, earth rod, main feeder, install in the same arrange the conductors, the base of the trench must be free of stones., the rest of the ditch is, filled with tamped earth, neutral driver, sand, does not scale, detail ditch type, diam. required, detail, directly buried, primary line, neutral driver, warning tape pvc danger, driver required, when another primary distribution cable is, width as required., note:, note, note, ground level, according to detail, in one, km. san pedro hato mayor road, scale for frame, andres julio aybar esq. manuel de jesus piantini, sheet name:, j.m. associate architects, directory:, draft:, scale:, archive:, total., observations:, architectural, all drawings are the intellectual property of the, all rights are, including the right of partial reproduction, general:, proposal no:, date:, architectural design, ing. andres fulcar, ing. Nicolas noboa, arq. joris serum, arq. maximum corporan, arq. joris serum, arq. maritza ortiz, arq. roberto nunez, structural design, electric design, collaboration, cad drawing, sanitary design, codia, codia, codia, codia, draft:, phone:, owner, associate architects, rhgrhrtuytutu, transformer pad mounted kv., proposed single post wind, proposed electric register, meter meter m., existing post edeeste h.p., earth rod, ecb, feeder, enclosed circuit breaker, post proposed edeeste h.p, underground trifasic primary line proposed kv., existing three-phase primary line kv., electric legend, line trifasica aerea proposed kv., panel board, int. cat., villa vasquez, mountain, seven brothers, Pepillo Salcedo, keys, monte cristi, castanets, cristi, guananico, imbert, altamira, salty lagoon, the hidalgos, silver, rio san juan, port, villa isabela, luperon, puerto plata, sosua, graphic scale, the rivers, from farfan, You kill them, the fencing, enrich, independence, flints, jimani, lake, the discovered, last river, hondo valley, commander, the plain, elias pina, banica, the penon, enrich, pole, barahona, the salinas, Cristobal, cabral, nick, duverge, jaragua, villa, galvan, neiba, baoruco, valley, San Juan, Juan de Herrera, Santa, You kill them, soap dish, pedro santana, restoration, cabrera, hill of, match, soap dish, rodriguez, the souvenirs, sabaneta, Santiago, guayubin, cross, saona island, the grace, yuma san rafael, higuey, barahona, paradise, Foundation, of palenque, sat. big, nice, monsenors, villa tabara, noble vicente, ubilla, tamayo, blue, peravia, blue, the ponds, above, travels, already
Raw text data extracted from CAD file:
| Language | Spanish |
| Drawing Type | Full Project |
| Category | Industrial |
| Additional Screenshots |
 |
| File Type | dwg |
| Materials | Concrete, Other |
| Measurement Units | |
| Footprint Area | |
| Building Features | Car Parking Lot |
| Tags | aspirador de pó, aspirateur, autocad, bohrmaschine, compresseur, compressor, drill, DWG, electricity, full, guincho, kompressor, machine, machine de forage, machinery, máqu, plant, press, Project, rack, staubsauger, treuil, vacuum, water, winch, winde |








