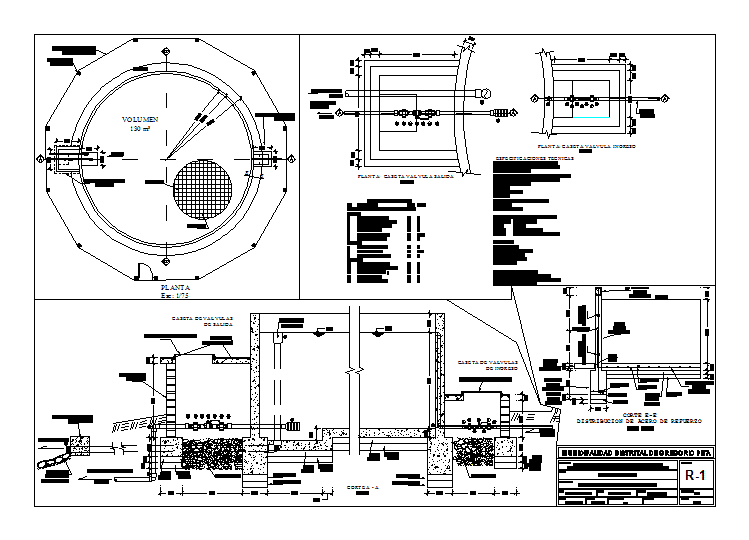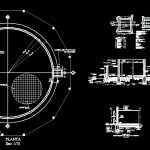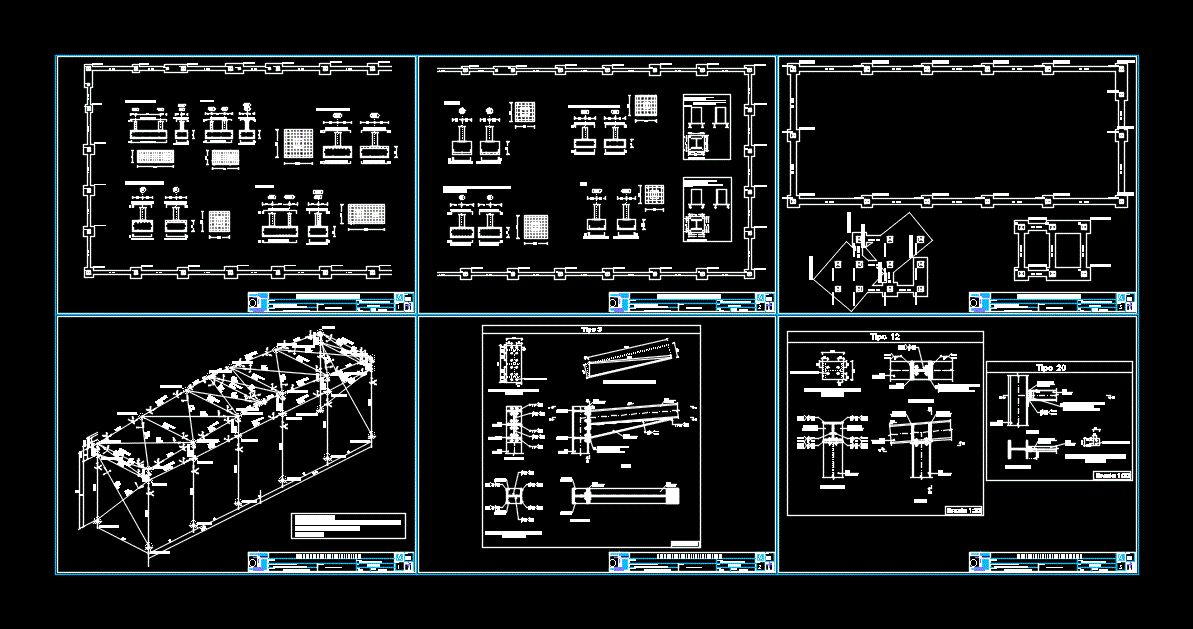Water Reservoir DWG Full Project for AutoCAD

Detail of a Reservoir of Water Project
Drawing labels, details, and other text information extracted from the CAD file (Translated from Spanish):
location:, boxes for air and control valves, indicated, july davila silva, scale :, mayor :, plane :, departam: cajamarca province: cajamarca district: bathrooms of the inca locality: la espadilla, date :, project :, consultant: , acm, drawing: construction of sprinkler irrigation system of La Espadilla farmhouse, district of the Inca baths – Cajamarca – Cajamarca., tel :, cajamarca, acm, location, irrigation, district municipality of the Inca baths, baths of the Inca, affirmed, exit valve booth, entrance valve house, na, overflow cone, clean and overflow, cut a – a, plant: exit valve booth, plant: entrance valve booth, nam, perimeter fence barbed wire, sidewalk, concrete pillar see detail, mdr, district of gregorio pita – san marcos province – cajamarca region, irrigation system design by aspcion cpilluca, designer :, district municipality of gregorio pita, owner :, project: , drawn :, drawing :, region :, scale :, prov :, date :, dist :, plane :, gregorio pita, san marcos, lamina, cajamarca, indicated
Raw text data extracted from CAD file:
| Language | Spanish |
| Drawing Type | Full Project |
| Category | Industrial |
| Additional Screenshots |
 |
| File Type | dwg |
| Materials | Concrete, Other |
| Measurement Units | Metric |
| Footprint Area | |
| Building Features | |
| Tags | à gaz, agua, autocad, DETAIL, DWG, full, gas, híbrido, hybrid, hybrides, l'eau, Project, reservoir, tank, tanque, wasser, water, water tank |








