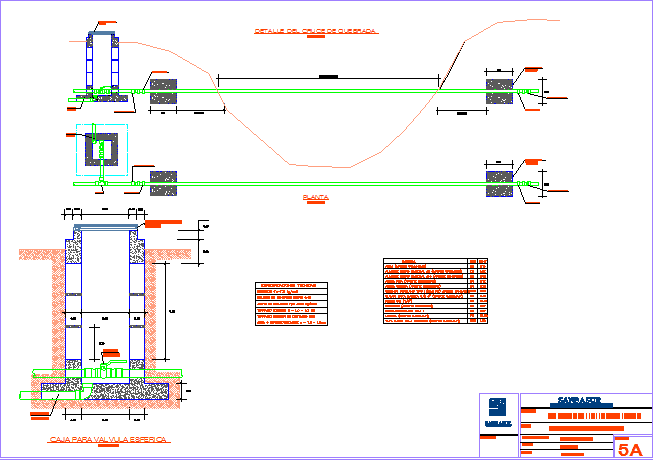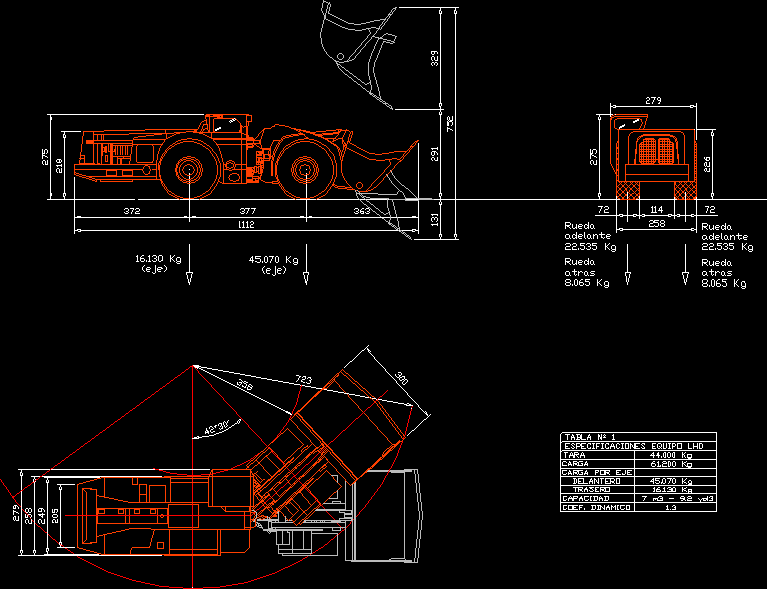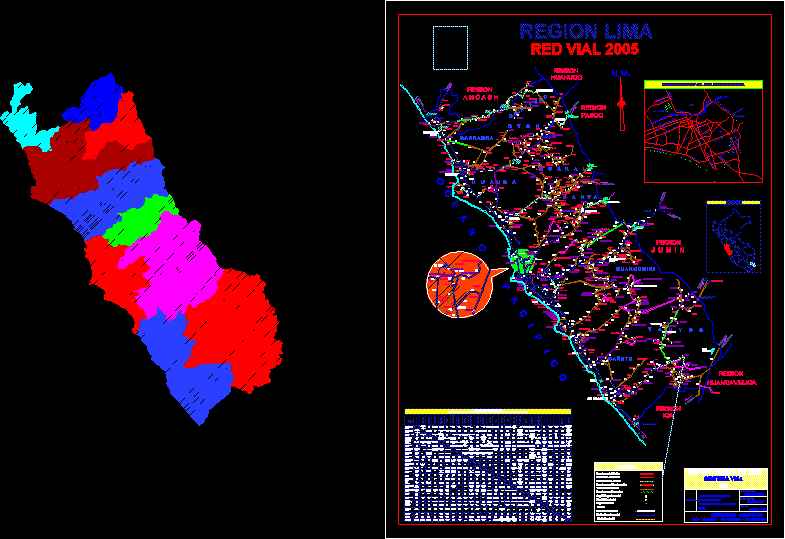Water Supply Network DWG Detail for AutoCAD

Red provision of water, creek crossing Detail, ball valve box
Drawing labels, details, and other text information extracted from the CAD file (Translated from Spanish):
Waterproofing water, Technical specifications, Single concrete flooring, reinforcing steel, Outer tarring cm, Tarrajeo interior in contact with, concrete, Spherical valve housing, scale:, metal lid, valve, Spherical, Detail of the creek crossing, scale:, Maximum light, Concrete data, Simple union, Transicion u.p. Pvc, Fc, Concrete data, scale:, plant, metal lid, Pvc, Transicion u.p. Pvc, Simple union, Transicion u.p. Pvc, Simple union, your B. Clean, Pvc salt, your B. Clean, Pvc salt, your B. Clean, material, Und, Cant, Water, National black wire, Fine sand, gross sand, Portland cement type input sanbasur, Bls, Wood nails, Fierro co., concrete, Lid sanit., wood, Und, National black wire, Sika waterproofing, Waterproofing water, Technical specifications, Single concrete flooring, reinforcing steel, Outer tarring cm, Tarrajeo interior in contact with, concrete, Sanbasur, Basic environmental sanitation project in the southern highlands, flat:, draft:, design:, sheet:, Plant cut structure, Air dad, Sanbasur desa, Indicated, Sanbasur, Basic environmental sanitation project in the southern highlands, Sanbasur, Basic environmental sanitation project in the southern highlands, draft:, flat:, Plant cut structure, reviewed, sheet, Drawing design:, Sanbasur desa, scale:, Indicated, date:, Air plane type
Raw text data extracted from CAD file:
| Language | Spanish |
| Drawing Type | Detail |
| Category | Water Sewage & Electricity Infrastructure |
| Additional Screenshots |
 |
| File Type | dwg |
| Materials | Concrete, Steel, Wood |
| Measurement Units | |
| Footprint Area | |
| Building Features | |
| Tags | autocad, ball, box, crossing, DETAIL, distribution, DWG, fornecimento de água, kläranlage, l'approvisionnement en eau, network, provision, Red, supply, treatment plant, valve, wasserversorgung, water |








