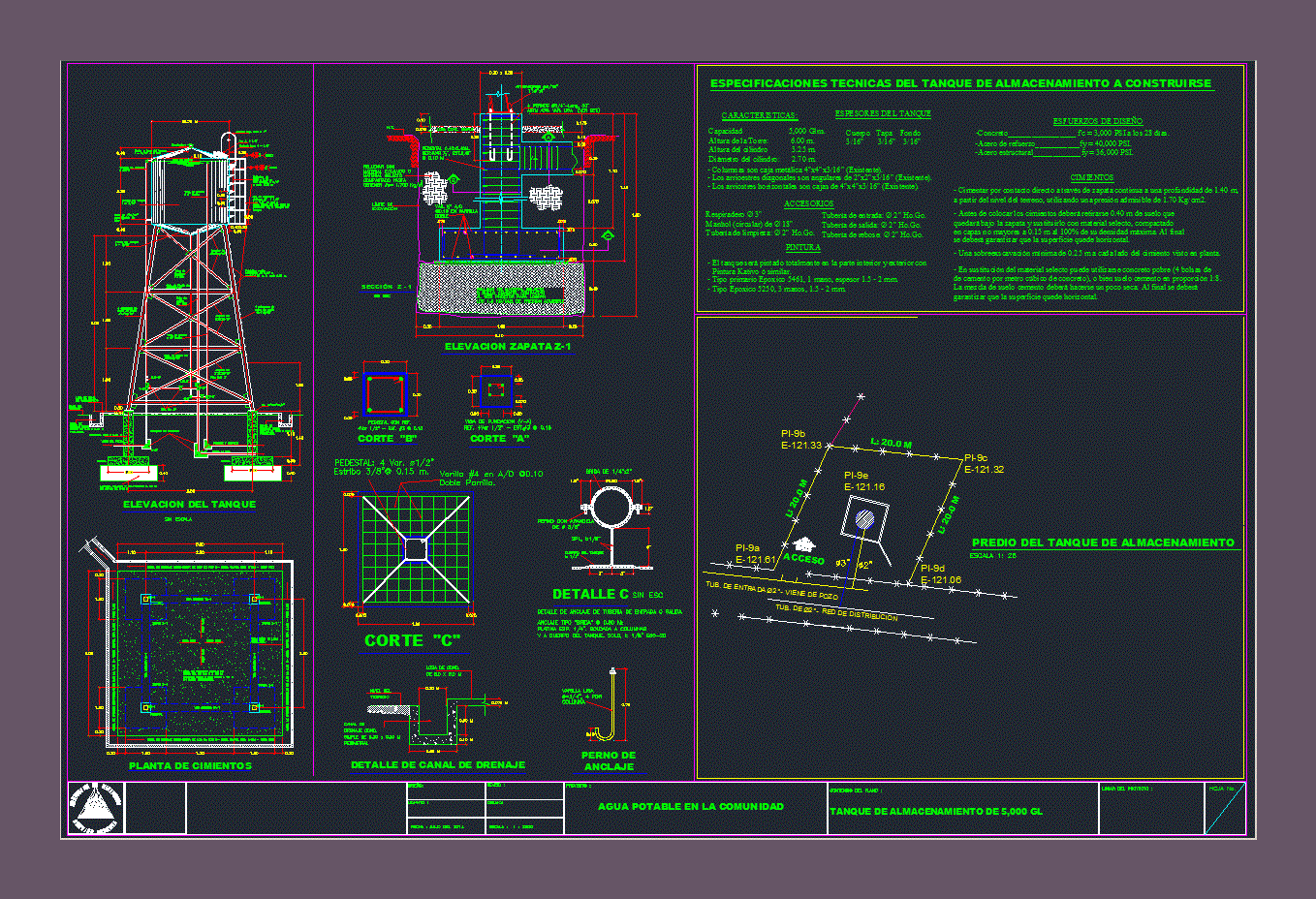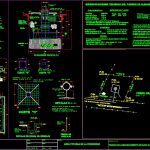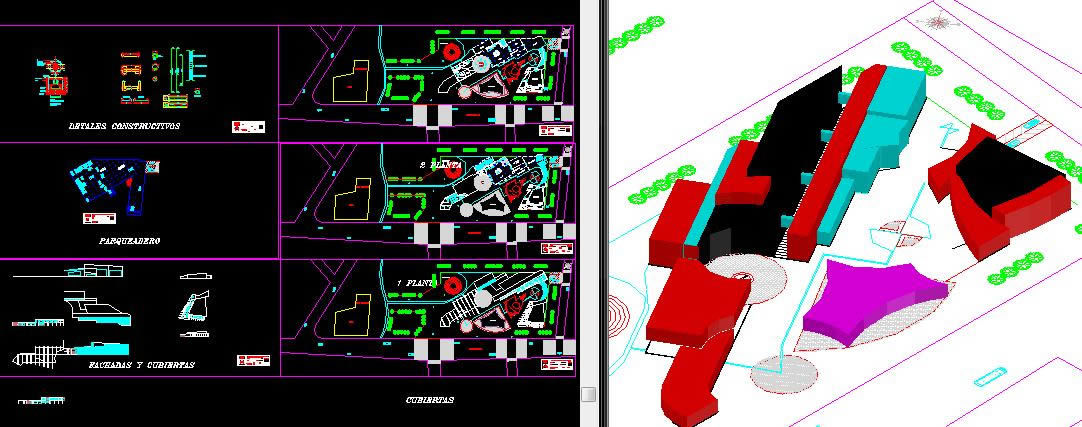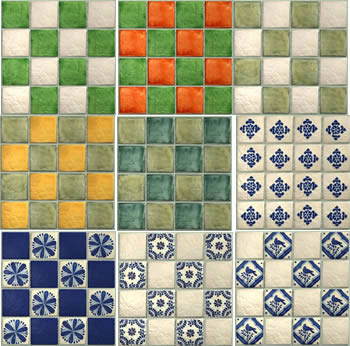Water Tank 5000 Glns DWG Block for AutoCAD

Metallic tank tower with 6m; glns 5000.
Drawing labels, details, and other text information extracted from the CAD file (Translated from Spanish):
elevation, without scale., poor concrete, note: all the dimensions indicated here, are considered as minimum., ac pipe, lining tube, hf or hg, filled with material, good quality, tamped, typical detail of crossing of course with pipe, elbow, anchor, asbestos cement, pipe, lining tube., slope, varies, world view, date:, drawing :, calculation:, ing. josé mejía, the wall-malacatoya, santiago urey, review: world view, I raise:, project:, content of the plan:, place of the project:, pomegranate, leaf no., topographical survey, pedestal with ref, foundation plant, simple concrete slab of, in both directions., pedestal, slab projection, perimeter, technical specifications of the storage tank to be built, features: tank thicknesses, body cap bottom, accessories, painting, design efforts, must be guaranteed that the surface is horizontal, will be under the shoe and replace it with select material, compacted, foundations, the cement floor mix should be made a bit dry. at the end you should, ensure that the surface is horizontal, overflow and cleaning, to the network, elevation of the tank, body of the tank, shoe, comes from the well, slab of conc., level of the ground, reaction blocks, um , angle, bottom of tank, for fixing, tube, perlin box, cleaning, tube, roof or tank lid, inlet pipe, overflow level, overflow pipe, vent, rung rungs, tank., safety ring, steps, without scale, perlin boxes, conc. drain, channel, detail of drainage channel, without esc, limit of excavation, slab conc. simple, nt, va, anchor bolt, detail c, dtubo, bolt with washer, body of the tank, detail of anchoring of inlet or outlet pipe, storage tank property, drinking water in the community, design :, review: , exit, access, paint kativo or similar., – the tank will be painted completely on the inside and outside with
Raw text data extracted from CAD file:
| Language | Spanish |
| Drawing Type | Block |
| Category | Misc Plans & Projects |
| Additional Screenshots |
 |
| File Type | dwg |
| Materials | Concrete, Other |
| Measurement Units | Metric |
| Footprint Area | |
| Building Features | |
| Tags | assorted, autocad, block, DWG, metallic, tank, tower, water |







