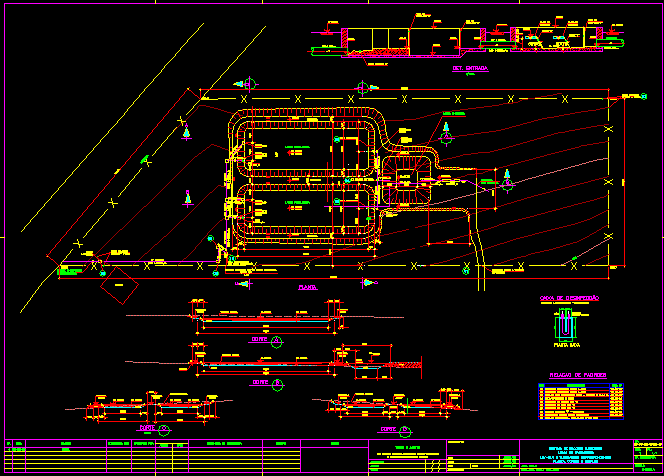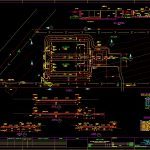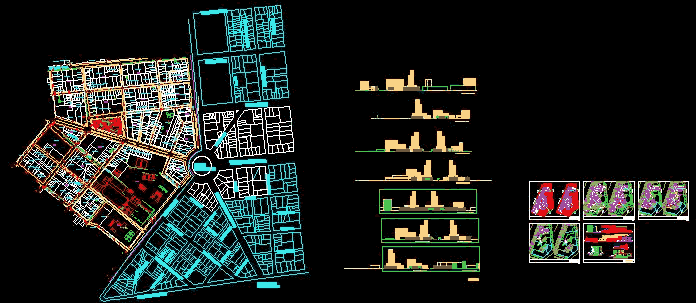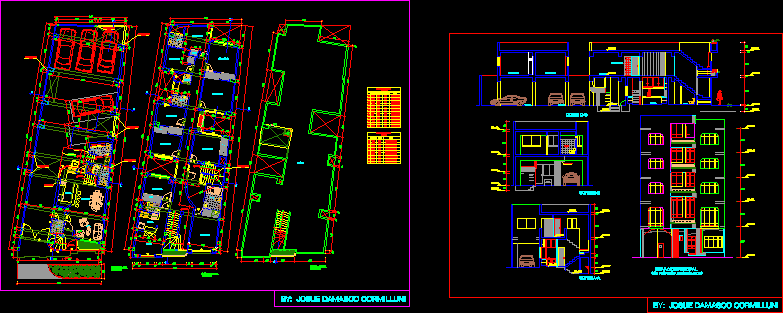Water – Treatment Plant DWG Detail for AutoCAD

Water – Treatment Plant – Details
Drawing labels, details, and other text information extracted from the CAD file (Translated from Portuguese):
review, date, No., run by, I accept, approved by, date, reference drawings, number, grades, This acceptance does not exempt contracted responsibilities, You know, Obligations established in the contract, Seen accepted, run by, approved by.:, Ass .:, Project:, Des .:, Created:, Basic sanitation company of sao paulo state, Project:, Area:, You know, No., Rev .:, Fl .:, No. Contractor, scale:, designer, engineer, Creates, Mario albino martins, community, Indicated, Measures except those indicated., analyzed:, I accept:, seen:, Environmental licensing, Project department, Regional systems director, court, engineer, Creates, New independence, Measures except those indicated., wire fence, Bearded, Esc .:, Follow, independence, corral, Esc .:, Esc .:, guide, plant, Esc .:, Footbridge, road, Facultative pond, guide, guide, guide, Facultative pond, Footbridge, guide, guide, Footbridge, Relationship of patterns, Closing elements access areas, Detail of rays concrete slabs, junction box, Type output device, Type input device, Drawer divider, Sandbox parsahll vacuum gauge, Closing elements access areas, Esc .:, Vehicle access door, Pedestrians, item, discrimination, Des. No, concrete, board of, input, PVC, Disp. input, Cx. Divider, guide, parking, Gravel, guide, Disp. input, Parshall trough, Guide, Det. input, Guide, wire fence, Bearded, Guide, concrete, board of, grid, grid, PVC, input, wire fence, Bearded, Esc .:, Footbridge, Follow, independence, corral, guide, plant, Footbridge, road, Facultative pond, guide, guide, guide, Facultative pond, Footbridge, guide, guide, Footbridge, Relationship of patterns, Closing elements access areas, Detail of rays concrete slabs, junction box, Type output device, Type input device, Drawer divider, Sandbox parsahll vacuum gauge, Closing elements access areas, Vehicle access door, Pedestrians, item, discrimination, Des. No, concrete, board of, input, PVC, Disp. input, Cx. Divider, guide, Disp. input, Parshall trough, Guide, Det. input, Guide, wire fence, Bearded, Guide, concrete, board of, grid, grid, PVC, input, Footbridge, Footbridge, natural ground, court, Landfill, Footbridge, natural ground, Footbridge, Footbridge, court, Landfill, court, Landfill, Footbridge, natural ground, court, Landfill, Footbridge, natural ground, Footbridge, Footbridge, court, Sewage system, Treatment pond, Corresponding pipes, Detail cuts, Disinfection box for retention minutes .., Disinfection box, Disinfection box, With protective cap., bottom, Landfill, court, review, date, No., run by, I accept, approved by, date, reference drawings, number, grades, This acceptance does not exempt contracted responsibilities, Obligations established in the contract, Seen accepted, run by, approved by.:, Ass .:, Project:, Des .:, Created:, Project:, Area:, No., Rev .:, Fl .:, No. Contractor, scale:, analyzed:, I accept:, seen:, Lagoa anairobia, general, Dimensions: meters, Disinfection box, blue print, output, Treated sewage, input
Raw text data extracted from CAD file:
| Language | Portuguese |
| Drawing Type | Detail |
| Category | Water Sewage & Electricity Infrastructure |
| Additional Screenshots |
 |
| File Type | dwg |
| Materials | Concrete |
| Measurement Units | |
| Footprint Area | |
| Building Features | Car Parking Lot, Garden / Park |
| Tags | autocad, DETAIL, details, DWG, kläranlage, plant, treatment, treatment plant, water |








