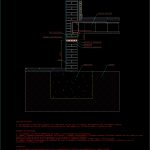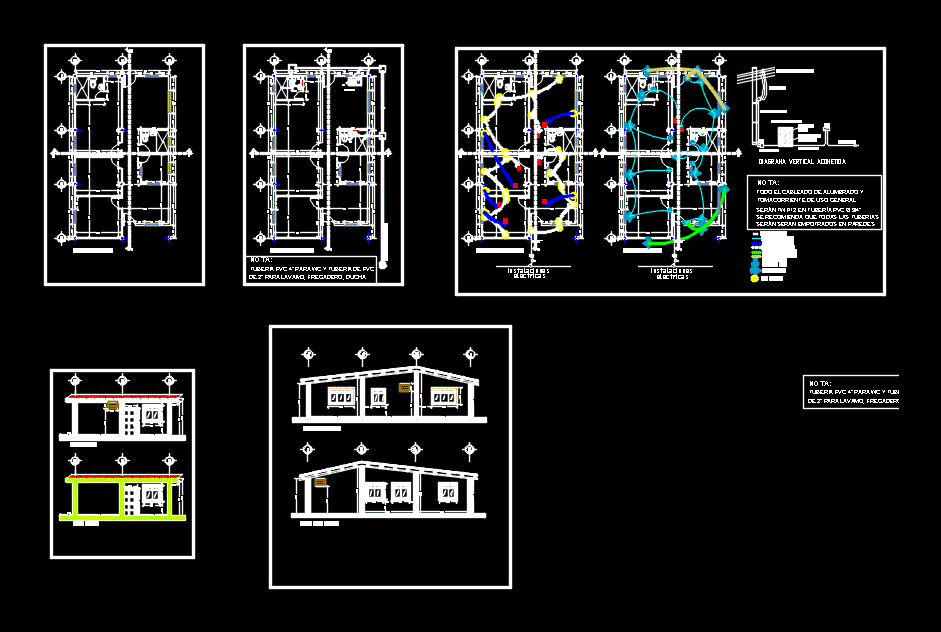Waterproof Walls With Barriers Of Anticapillarity DWG Detail for AutoCAD

Detail waterproof of walls with barrier anticapillarity – Technical specifications
Drawing labels, details, and other text information extracted from the CAD file (Translated from Spanish):
Metal foot support, facade, scale, Waterproofing of walls with anticapillarity barrier, Execution of the wall: the wall will be executed until reaching an equal height greater than the level foreseen for the outer pavement. A layer of regularization mortar shall be extended as cm thick on the section of the wall. Anticapillary barrier: a primer layer covering the regularization mortar layer will be extended. On the surface previously placed the totally that will be formed by a lamina at least the type of modified bitumen of kg of self-adhesive sheet. This band will be located as above the level of the outer pavement will cover the entire width of the wall. A layer of protective mortar would be spread over the anti-glare barrier as a starting point from which the elevation of the wall would continue. Ventilation: the vents will be placed to avoid condensation of water vapor generated in the air chamber. Execution of the forging: the forging is concreted in such a way that the lower face of the same is not less than cm on the anticapillarity barrier., ventilation, of protection, Primer, Anticapillary barrier, Mortar of regualcion, sanitary, Foundation, ground, Wall
Raw text data extracted from CAD file:
| Language | Spanish |
| Drawing Type | Detail |
| Category | Construction Details & Systems |
| Additional Screenshots |
 |
| File Type | dwg |
| Materials | Concrete |
| Measurement Units | |
| Footprint Area | |
| Building Features | Car Parking Lot |
| Tags | autocad, barrier, base, DETAIL, DWG, FOUNDATION, foundations, fundament, specifications, technical, walls, waterproof |








