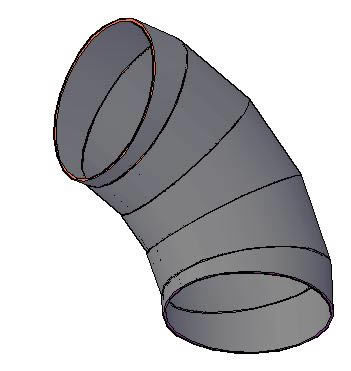Waterproofing Bases DWG Detail for AutoCAD
ADVERTISEMENT

ADVERTISEMENT
Details – specification – sizing – cutting construction
Drawing labels, details, and other text information extracted from the CAD file:
compacted subgrade, hard natural ground, vapor barrier, concrete blinding, insuwrap pvc waterproofing, polyethylene separator, membrane, geotextile protection layer, alyaf, screed, protection layer, rcc underground raft slab, rcc retaining wall, pvc coated metal strip, membrane, insuwrap pvc waterproofing, mech. fixed on retaining wall, geotextile protection layer, alyaf, pvc coated metal flashing, sealant, exterior finishing level, underground structure, waterproofing for footings with working space, polystrain, protection board
Raw text data extracted from CAD file:
| Language | English |
| Drawing Type | Detail |
| Category | Construction Details & Systems |
| Additional Screenshots | |
| File Type | dwg |
| Materials | Concrete |
| Measurement Units | |
| Footprint Area | |
| Building Features | |
| Tags | autocad, base, bases, construction, cutting, DETAIL, details, DWG, FOUNDATION, foundations, fundament, sizing, specification, waterproofing |








