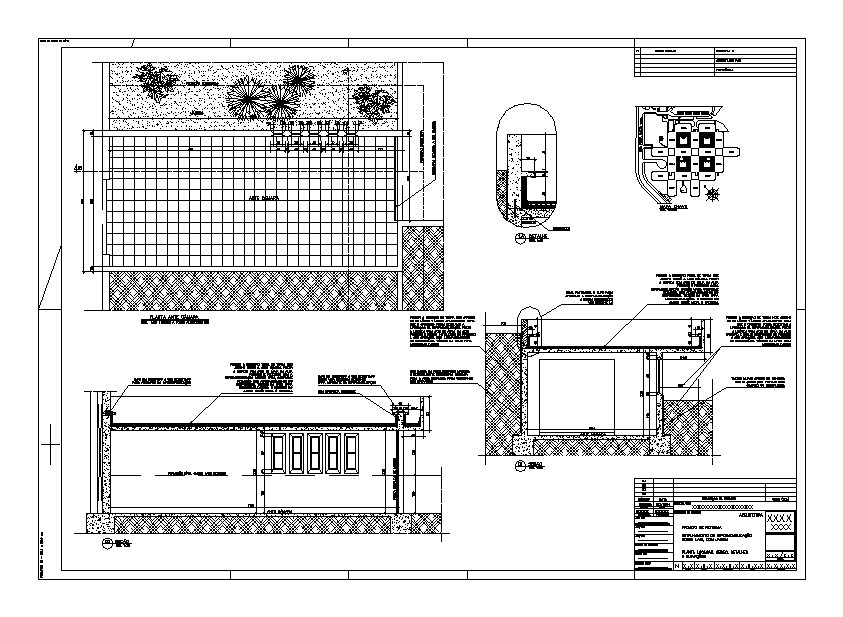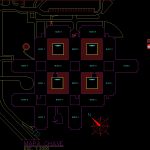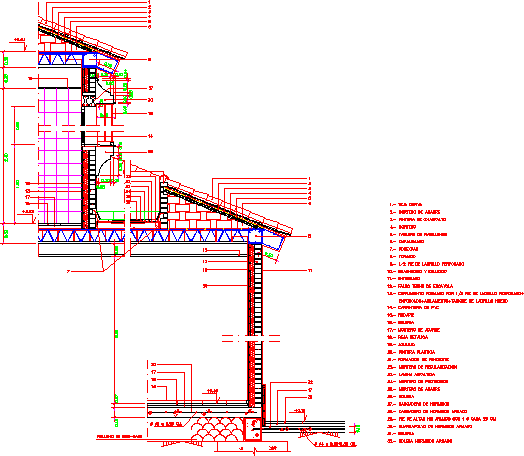Waterproofing – Garden On Slabs DWG Detail for AutoCAD

Details – Specifications – sizing – Construction cuts
Drawing labels, details, and other text information extracted from the CAD file (Translated from Portuguese):
format cm, copy cut line, general notes, reference, replaces, replaced for, number, date, review description, seen, block, street prof. baiana viana, key map, esc., waterproof slab, waterproof slab, waterproof slab, waterproof slab, retaining walls in contact with garden with viaplus or equivalent., removal of earth in the gardens of at least meter spacing so that laborer can execute application of waterproofing. Do cleaning with high pressure water jet follow product instructions to be applied. with monitoring of ufmg’s technical responsible for waterproofing, total of land in the above to do cleaning with jet of in high proceed coma according with monitoring of of the ufmg to return of in this optional place, removal of earth in the gardens of at least meter spacing so that laborer can execute application of waterproofing. Do cleaning with high pressure water jet follow product instructions to be applied. with monitoring of ufmg’s technical responsible for waterproofing, cases in depths extremely necessary to shore up any excavated area for worker safety, in concrete to be executed to seal the waterproofing, in concrete to be executed on existing inverted beam to seal the waterproofing, existing inverted beam, total removal of land in the antebellum gardens. make high pressure water jet cleaning proceed with standard waterproofing as per details. with accompaniment of the ufmg technical responsible for waterproofing. return of the garden in this optional location, projection coverage, before camera, section, esc., before camera, garden, projection garden level external side, metal is maintained, platibanda rufo to finish off waterproofing be built see detail, common all icb auditoriums, esc., floor plan, slab of, concrete, detail, esc., section, esc., metal access door, plant detail, retirement project, work, area, xxxxxxxxxxxxxxxxxxxxxxxxxxxx, architecture, xxxxxxxxxxxxxxxxxxxxxxxxxx, xxxxxxxxxxxxxxxxxxxxxxxxx, designer, date, designer, scale, boss s.p, director d.p.p, coord. from the project, indicated, xxxxxxxxx, name of the work, description of the board, waterproofing detailing, xxxxxxxxxxxxxxxxxxxxxxx, order, kind, project, xxxxxxxxx, xxxx, leaf, about with garden, elevations
Raw text data extracted from CAD file:
| Language | Portuguese |
| Drawing Type | Detail |
| Category | Construction Details & Systems |
| Additional Screenshots |
 |
| File Type | dwg |
| Materials | Concrete |
| Measurement Units | |
| Footprint Area | |
| Building Features | Garden / Park |
| Tags | autocad, construction, construction details section, cut construction details, cuts, DETAIL, details, DWG, garden, sizing, slabs, specifications, waterproofing |








