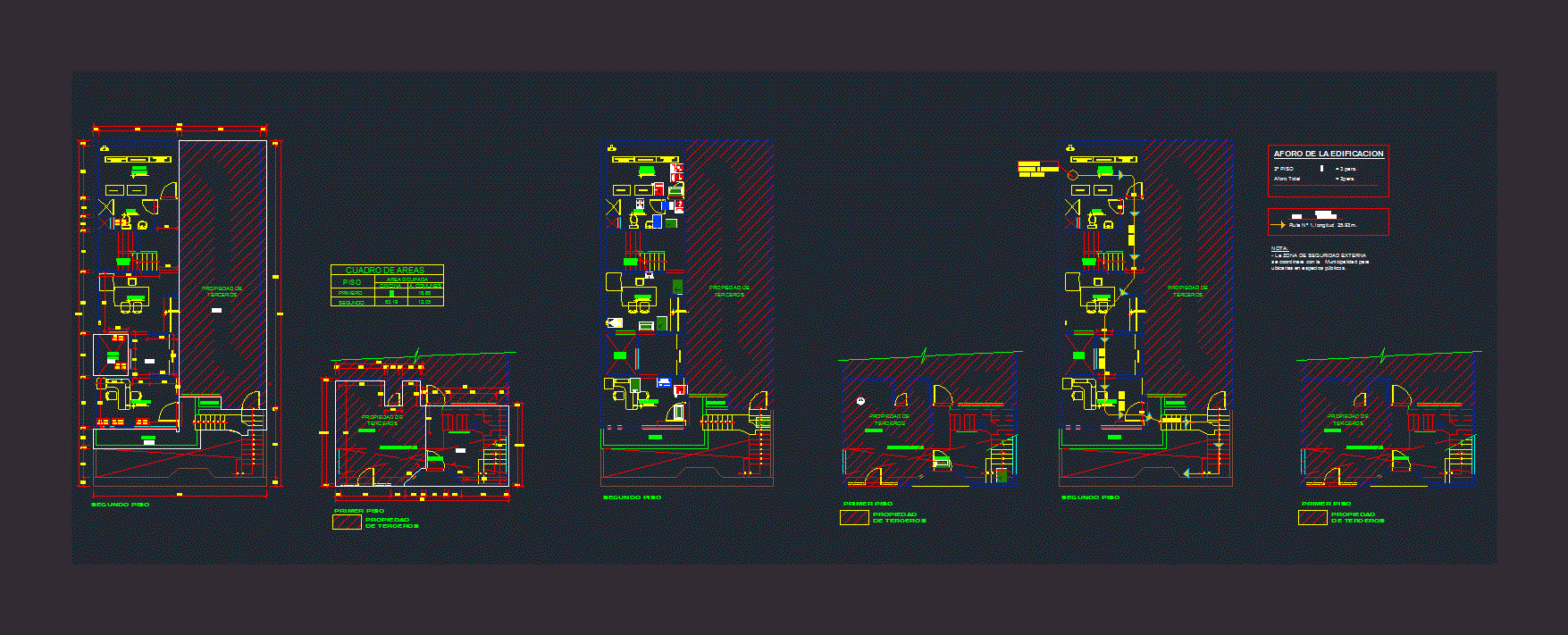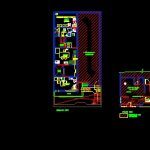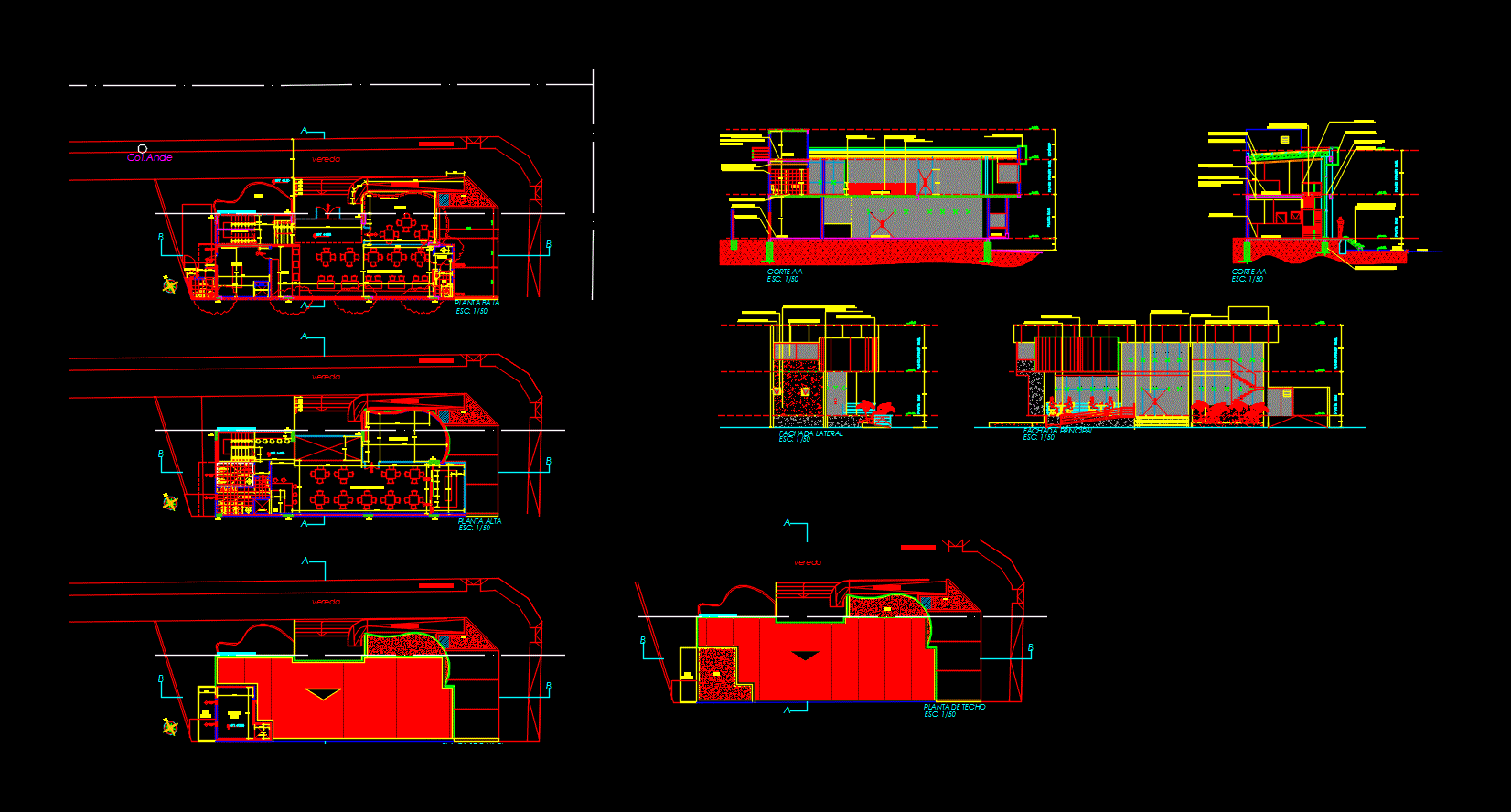Weatherford Offices DWG Detail for AutoCAD
ADVERTISEMENT

ADVERTISEMENT
DETAILED OFFICE BUILDING CONCRETE FOUNDATION – Plants – designations – Table of Areas
Drawing labels, details, and other text information extracted from the CAD file (Translated from Spanish):
prohibited, income, restricted area, smoking, first aid, income with, food, date :, scale :, cad :, location :, operator :, architect :, plane:, safe area, in case, earthquakes, exit, balcony , income, proy. second floor, ss.hh, light pipe, reception, quarantine, storage, packing, dispatch, countersample, car port, stair projection, well, ground, attention, risk, electric, service, hygienic, property of third parties, table of areas, floor, second, office, a. common, occupied area, first floor, second floor, until exit, route, length, note: – the external security zone will coordinate with the municipality to locate them in public spaces., first, —
Raw text data extracted from CAD file:
| Language | Spanish |
| Drawing Type | Detail |
| Category | Office |
| Additional Screenshots |
 |
| File Type | dwg |
| Materials | Concrete, Other |
| Measurement Units | Metric |
| Footprint Area | |
| Building Features | |
| Tags | areas, autocad, banco, bank, building, bureau, buro, bürogebäude, business center, centre d'affaires, centro de negócios, concrete, designations, DETAIL, detailed, DWG, escritório, FOUNDATION, immeuble de bureaux, la banque, office, office building, offices, plants, prédio de escritórios, table |








