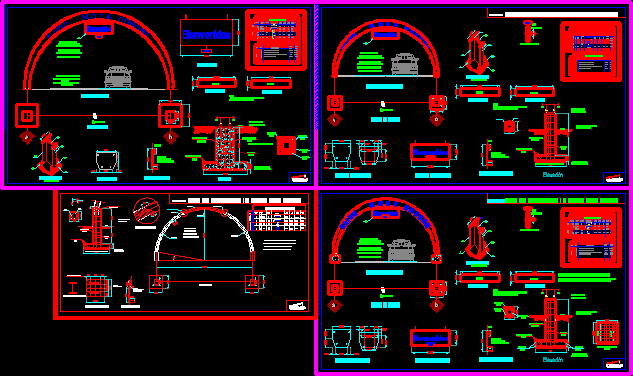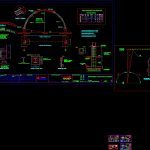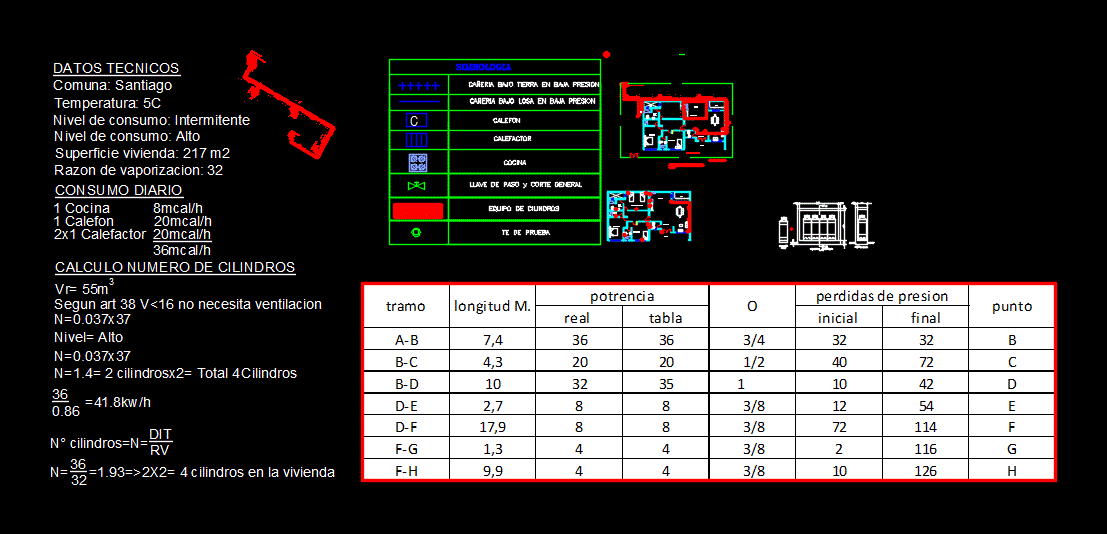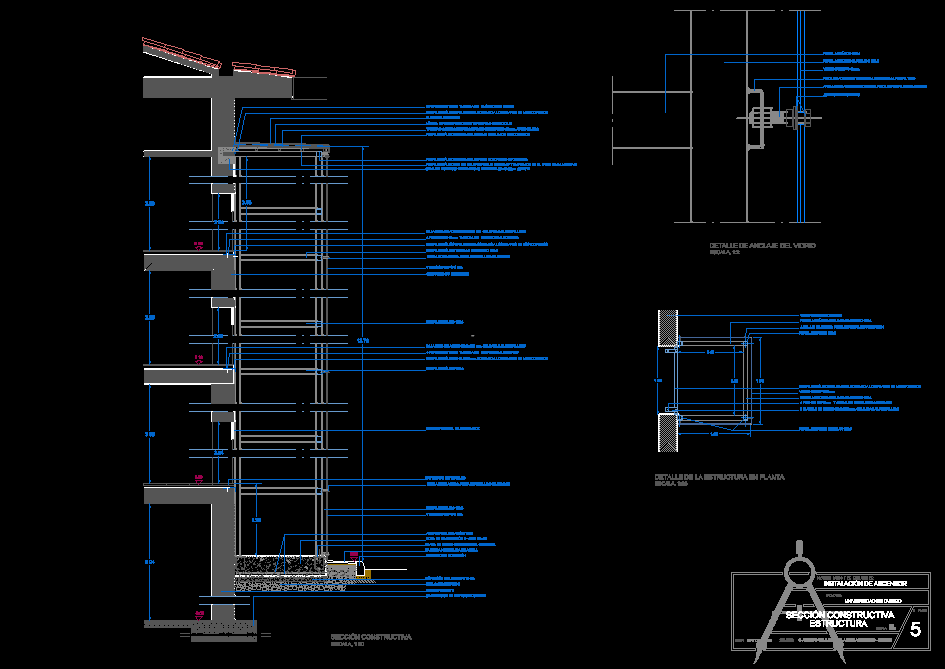Welcome Arch DWG Block for AutoCAD

Welcome sign board in form of arch for public land etc.
Drawing labels, details, and other text information extracted from the CAD file (Translated from Spanish):
dentellon, normal section, space, pza type, Material: steel, cms cms high, r.f.c of the client, order of purchase, work order, payment conditions, quantity, description, total, i.v.a., date, bill, Amount with lyrics, p. unitary, amount, I received in accordance, first name:, address:, city:, finance secretary public credit, Service tax administration, sat, Service tax administration, finance secretary public credit, folio:, ferretera saysa s.a de c.v., repair shop, denomination social reason., rfs, reg key fed. of contributor, tax identification card, purchase order, payment conditions, work order, welcome arch ejido mota corona, kind, pza type, arch length ml, outside radio, indoor radio, anchor detail, motherboard detail, tals., ipr nominal weight kg, cm thick, fester grout, n.t.n, cm coating, esp., plant view, welcome arch ejido mota corona, draft:, pza type, Material: steel, Estimated weight: kg., pcs are required, thread std., list of rods, shoe, dipstick, loc., diam., sketch, kind, do not., cant., pcs, long., total, weight, kind, cm of template, poor concrete, kind, pedestal, Estimated weight of reinforcing steel: kg., estimated weight in structural arch: kg., Estimated weight: kg., pl. of esp., overlap detail, overlapping detail, Estimated excavation volume:, estimated concrete volume, contractor consulting engineers, overlapping detail, thread std., meters, indicated, responsible by the company., responsible by the organism, production exploration, active integral burgos, contract operation coordination, vo.bo., by, date, description, mca, date, revisions, num, reference drawings, dib elab. in:, acot. in:, esc, rev, place, do not. proy, mpio coah., welcome ejido crown spell, CD. coah., January, monclova pyrenees, s. to. c. v., monclova pyrenees, s. to. c. v., d.p., ., rev, dib, lev., CD., aprob., e.m., approved for construction, July, ing. ignacio layrisse ramirez, Construction Superintendent, sign detail, pcs are required, estimated weight kg, p.l., Outside radio:, Inside radius:, longitude ml, mts, cms high cms., pza type, Welcome, overlapping detail, estimated concrete volume, Estimated excavation volume:, overlapping detail, overlap detail, p.l. of esp., Estimated weight: kg., estimated weight in structural arch: kg., Estimated weight of reinforcing steel: kg., pedestal, kind, poor concrete, cms of template, kind, weight, total, long., pcs, cant., do not., kind, sketch, diam., loc., dipstick, shoe, list of rods, pza type, esp., cm coating, n.t.n, fester grout, cm thick, ipr nominal weight kg, tals., motherboard detail, anchor detail, indoor radio, outside radio, arch length ml, pza type, estimated weight kg, estimated weight on the kg sign., reinforcement steel for foundation, Material: steel, Estimated weight: kg., pcs are required, thread std., n.t.n, pcs are required, shoe detail, thread std., pcs are required, Estimated weight: kg., anchor detail, Material: steel, Welcome, thread std., Required pieces:, estimated weight:, anchor detail, engineers consul
Raw text data extracted from CAD file:
| Language | Spanish |
| Drawing Type | Block |
| Category | Construction Details & Systems |
| Additional Screenshots |
 |
| File Type | dwg |
| Materials | Concrete, Steel, Other |
| Measurement Units | |
| Footprint Area | |
| Building Features | |
| Tags | arch, arches, autocad, block, board, coupole, cupola, cupula, dome, DWG, form, kuppel, kuppel dach, land, PUBLIC, Sign |








