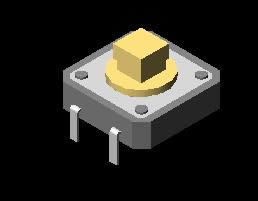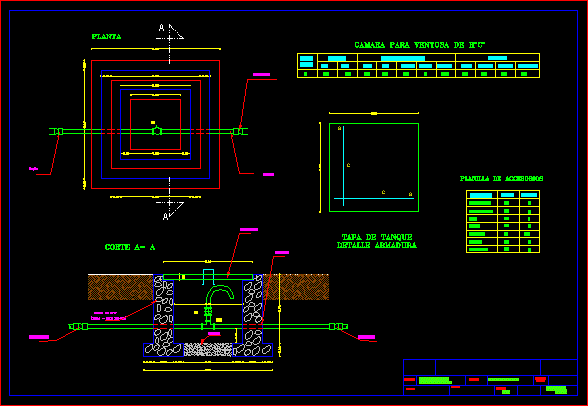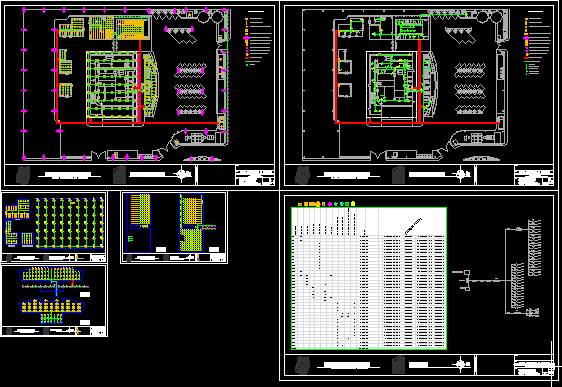Weld Mesh Fencing System DWG Block for AutoCAD
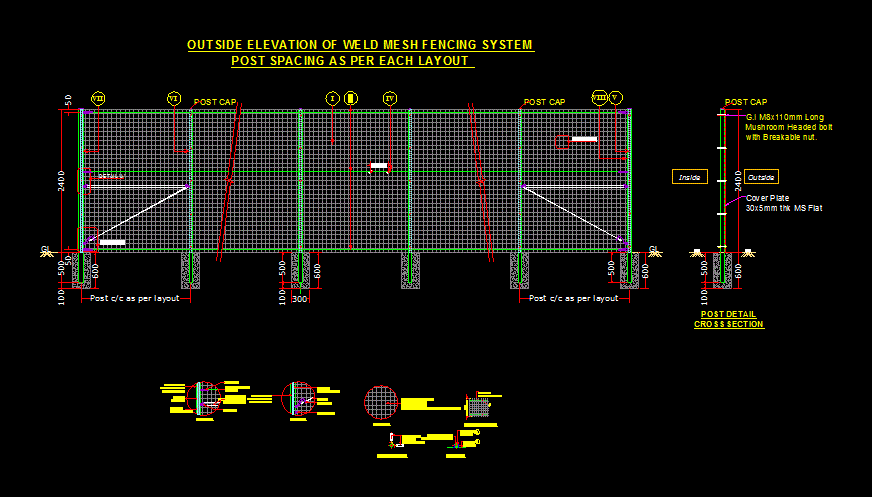
WELD MESH FENCING SYSTEM
Drawing labels, details, and other text information extracted from the CAD file:
keyplan, as per layout, as per layout, fence height, post as per layout, post as per layout, outside elevation of weld mesh fencing system, detail, wire gi, post bs commercial pipe, support thk. bs commercial pipe., at corner, at ip, wire dia gi wire, fence height, mesh fence, bracket, rod, winder set, plate thk ms flat, end post made out of od bs commercial pipe, support made out of od bs commercial pipe, wire made out of gi, end cap, gi carriage bolt, plate thk ms flat, cap, ‘c’, ‘a’, ‘b’, detail, galvanized weld mesh panel mesh wire dia mesh size panel size as per layout, detail, section, outside, inside, g.i long mushroom headed bolt with breakable nut., cap, winder, plate thk ms flat, post spacing as per each layout, specifications, sr. no., corner post, o.d bs commercial pipe as per layout given by clinet., intermediate post, tie wire, galvanized wire., stirrup wire, galvanized wire., line wire, end post, iii, vii, viii, galvanized weld mesh panel, cover plate, thk. m.s plate bar., o.d bs commercial pipe along with nos. horizontal support nos. truss made out of rod at corners., galvanized wire., mm dia heavily galvanized welded mesh panel. mesh panel size mtr as per layout, o.d bs commercial pipe along with no. horizontal support no. truss made out of rod at corners.
Raw text data extracted from CAD file:
| Language | English |
| Drawing Type | Block |
| Category | Construction Details & Systems |
| Additional Screenshots |
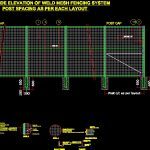 |
| File Type | dwg |
| Materials | |
| Measurement Units | |
| Footprint Area | |
| Building Features | |
| Tags | autocad, block, DWG, fencing, mesh, stahlrahmen, stahlträger, steel, steel beam, steel frame, structure en acier, system, weld |



