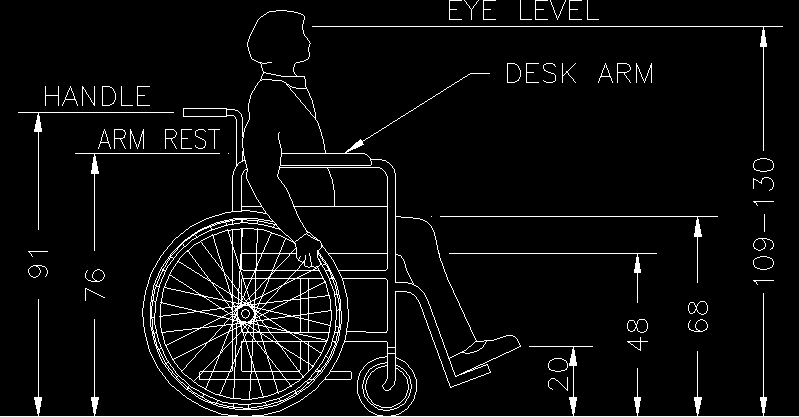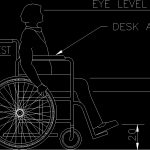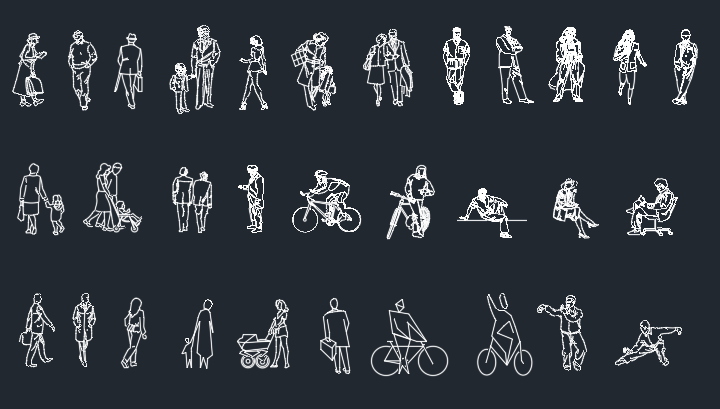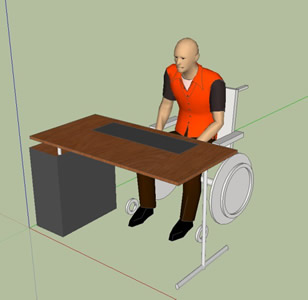Wheelchair Dimensions DWG Block for AutoCAD
ADVERTISEMENT

ADVERTISEMENT
HE HAS TAKEN THE VIEW OF MAIN AND AUXILIARY TO SOLID
Drawing labels, details, and other text information extracted from the CAD file:
arm rest, handle, desk arm, eye level
Raw text data extracted from CAD file:
| Language | English |
| Drawing Type | Block |
| Category | People |
| Additional Screenshots |
 |
| File Type | dwg |
| Materials | Other |
| Measurement Units | Metric |
| Footprint Area | |
| Building Features | |
| Tags | autocad, auxiliary, Behinderten, block, dimensions, disabilities, DWG, handicapés, handicapped, main, solid, View, Wheelchair |








