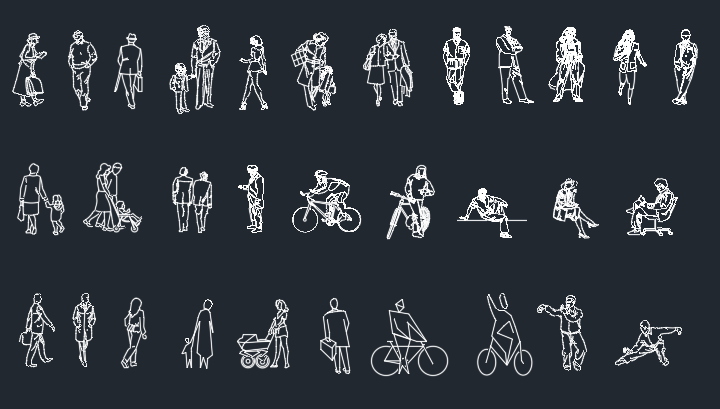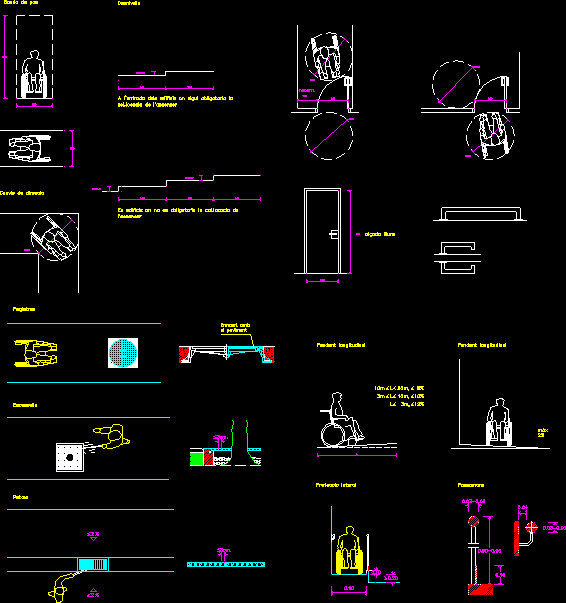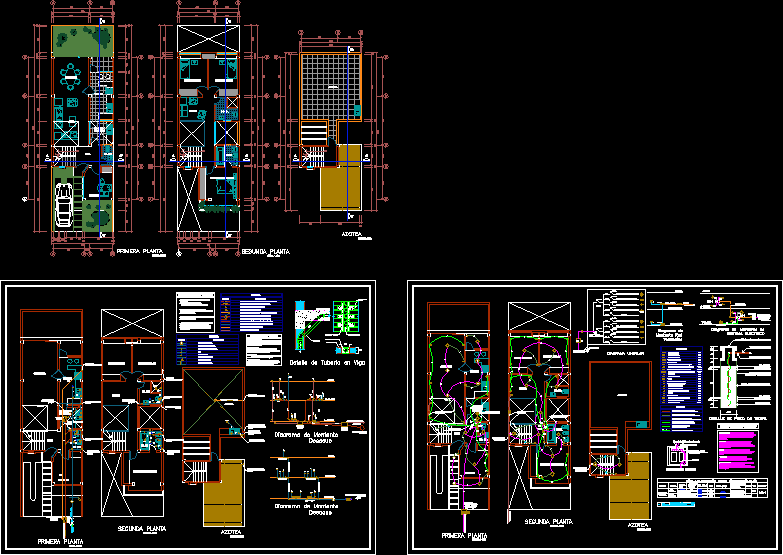Wheelchair Ramps DWG Detail for AutoCAD

Wheelchair Ramps – Spetcal Elevators – Details
Drawing labels, details, and other text information extracted from the CAD file (Translated from Spanish):
boca, accesible.com.ar, access step, door guide, cabin step, safety profile, protection, lock mechanism, lock rollers, drag check, disabled elevator, double t profile, bearing of sufficient width, for handicapped maneuvers, white patio pool, steel patio patio sink, pedestrian crossing cord recess, fishbone textured relief surface, special prevention tiles for the blind, in contrasting color for the visually impaired, parking module for the disabled located near the elevators and the subsoil bath, vertical international symbol on the column, double latch and horizontal barral, stainless steel plinth, fixed glass panels with strips of stained glass, stained glass with stripped strip, textured textured flooring with contrasting color, stainless steel handrails, keypad with emergency commands on the back ja braille system, numbers in relief and contrasting colors, raised indicator, indicator light, protected drains to protect insensitive members, will have monocomando taps, towel rack, mirror, fixed barrales, folding barral, folding shower seat, roll holder, entrance situation in plant floor, entrance door, accessible type floor, accessible barbecue area, tactile floor indicator in braille, on the handrail, anti-slip finish: cement smoothing, the completion of all floors of the building will be non-slip: ceramics in bathrooms and laundry rooms and cement smoothed in the remaining environments, detail of a room, detail of a sanitary nucleus, textured notice, materiality workshop iii, arq. horacio panvini, teacher: arq. ana espinosa, andrea nepote, development kitchen quincho, development kitchen type plant, handrails, belts for the paraplegic, base, architectural barriers
Raw text data extracted from CAD file:
| Language | Spanish |
| Drawing Type | Detail |
| Category | People |
| Additional Screenshots |
 |
| File Type | dwg |
| Materials | Glass, Steel, Other |
| Measurement Units | Metric |
| Footprint Area | |
| Building Features | Garden / Park, Pool, Deck / Patio, Elevator, Parking |
| Tags | autocad, Behinderten, DETAIL, details, disabilities, DWG, ELEVATORS, handicapés, handicapped, ramps, Wheelchair |








