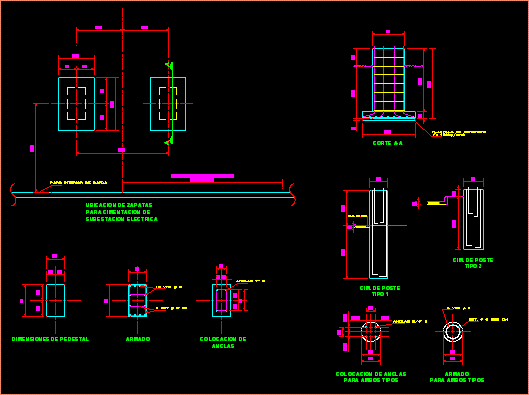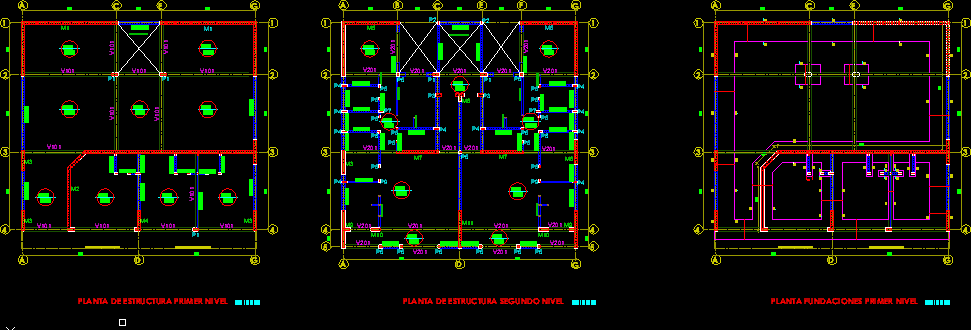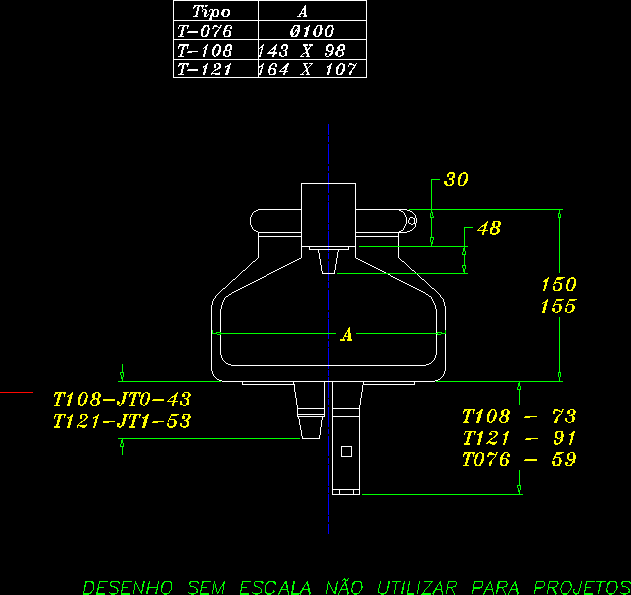Whitewater Floor Apartment DWG Block for AutoCAD

Plant tour schedule whitewater, hot and cold apartment constructive representation
Drawing labels, details, and other text information extracted from the CAD file (Translated from Spanish):
aisle, bath, hall, bedroom, kitchen, dinning room, balcony, living room, bedroom, bath, laundry, aisle, bath, hall, bedroom, kitchen, dinning room, balcony, living room, bedroom, bath, laundry, lts., mab, lts., to. 11., b. to. 11., to. 11., draft:, social housing, Location:, av lecuna. between av baralt sur caracas, content of the plan:, section section, plane nro:, scale:, date:, secab, faculty of architecture urbanism eacrv, Central University of Venezuela, juan carrión estefanía murillo, section, plane nro:, scale:, date:, content of the plan:, electrical installations plant lighting, faculty of architecture urbanism eacrv, Central University of Venezuela, juan carrión estefanía murillo, draft:, apartment type a. floor apartment tower residential la florida, Location:, av andrés bello. urb. florida., plane nro:, scale:, date:, content of the plan:, floor finish, faculty of architecture urbanism eacrv, Central University of Venezuela, juan carrión estefanía murillo, draft:, apartment type a. floor apartment tower residential la florida, Location:, av andrés bello. urb. florida., plane nro:, scale:, date:, content of the plan:, sanitary facilities white water plant isometria, faculty of architecture urbanism eacrv, Central University of Venezuela, juan carrión estefanía murillo, draft:, apartment type a. floor apartment tower residential la florida, Location:, av andrés bello. urb. florida., symbology, wall pipe, phase, neutral, General notes, all the conductors will be awg gauge except where others are indicated the whole channeling will be emt type of except where indicated otherwise the wall mounts will be of mts on finished floor. the outlets embedded in ceiling lamp wall will be saved where a different power is indicated., point of incandescent light embedded in ceiling, point of incandescent light in ceiling, switch, Electric board, point of incandescent light on wall, return, General notes, all white water pipes will be pvc. the diameters of the white water pipes will be indicated in the plane., plane nro:, scale:, date:, content of the plan:, sanitary facilities plant roof rainwater, faculty of architecture urbanism eacrv, Central University of Venezuela, juan carrión estefanía murillo, draft:, residential house residential complex el morichal, Location:, national highway. San Juan. edo. nva., General notes, all the pipes of the downpipes of rainwater will be pvc. the pipes of the downpipes of rainwater will have a diameter according to what is indicated in the plane all the slopes of the roof will be of the rainwater will be charged the lateral gardens., symbology, cold water, Hot water
Raw text data extracted from CAD file:
| Language | Spanish |
| Drawing Type | Block |
| Category | Construction Details & Systems |
| Additional Screenshots |
 |
| File Type | dwg |
| Materials | Other |
| Measurement Units | |
| Footprint Area | |
| Building Features | Garden / Park |
| Tags | abwasserkanal, apartment, autocad, banhos, block, casa de banho, cold, constructive, DWG, flat, floor, fosse septique, hot, mictório, plant, plumbing, representation, sanitär, Sanitary, schedule, sewer, toilet, toilette, toilettes, tour, urinal, urinoir, wasser klosett, WC, whitewater |








