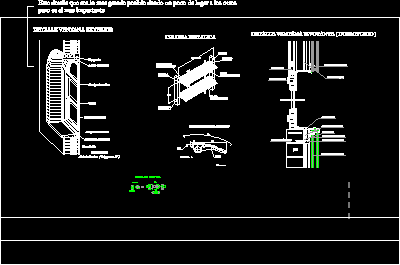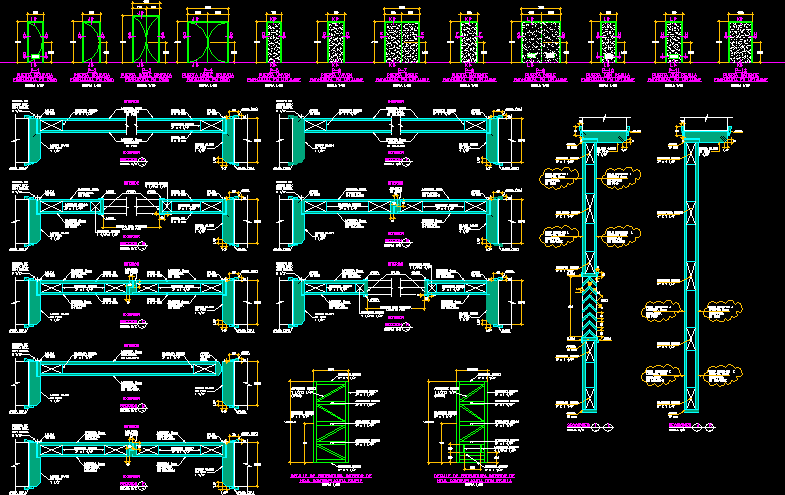Window With Arc And Distributed Glass Detail DWG Detail for AutoCAD

Window with Arc and distributed Glass detail
Drawing labels, details, and other text information extracted from the CAD file (Translated from Spanish):
luxalon, cut a – a, strap, aluzinc, rib, aluminum, variable, support, structure, bar, drive, arm, drive, terminal, end, flange, strip aluzinc, smooth or perforated, metal lattice, clamping hooks cladding, pladur-metal panel, pvc pivoting window, glazing with rubber gasket, metallic sill, prefabricated cladding. horm. lightweight, substructure for cladding, vapor barrier, perforated concrete block, screw with resins, pillar, butt plate, length, elements, corner, vp, vf, butterfly locks, dimensions in mm., extreme terminal detail, metal lattice , wooden frame, ceramic parapet, hollow brick, double wall, wooden frame, exterior window detail, this detail that is as big as possible giving a little space to others, but is the most important
Raw text data extracted from CAD file:
| Language | Spanish |
| Drawing Type | Detail |
| Category | Doors & Windows |
| Additional Screenshots |
 |
| File Type | dwg |
| Materials | Aluminum, Concrete, Glass, Wood, Other |
| Measurement Units | Metric |
| Footprint Area | |
| Building Features | |
| Tags | arc, autocad, Construction detail, DETAIL, distributed, DWG, glass, window |








