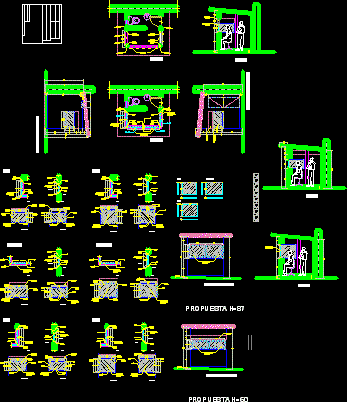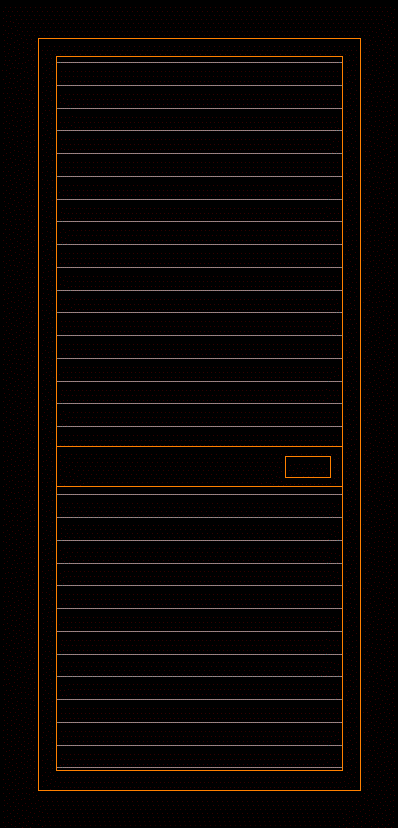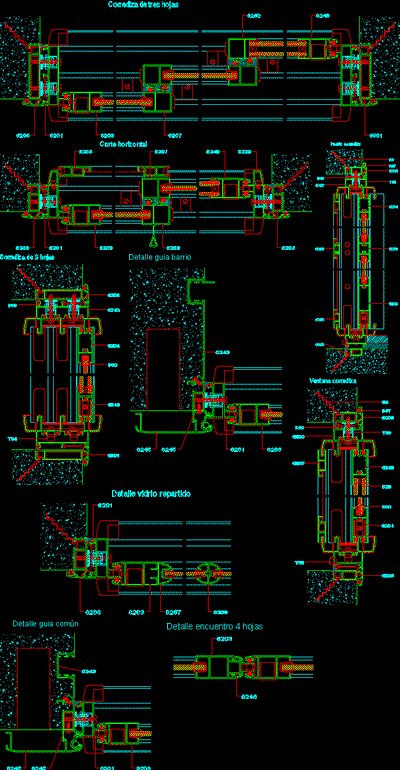Window Bulletproof Glass DWG Block for AutoCAD
ADVERTISEMENT

ADVERTISEMENT
Bulletproof glass window and frame made from PTR for vigilance cabin
Drawing labels, details, and other text information extracted from the CAD file (Translated from Spanish):
indicates general height, indicates slope, indicates axis, indicates change of level, indicates cut by facade, indicates level of masonry, indicates cut, dressing room, notes, pend., floor, front elevation, right side elevation, left side elevation ., cut, interior, exterior, perimeter anchors, structural, ptr profile, exterior view, interior view, current state
Raw text data extracted from CAD file:
| Language | Spanish |
| Drawing Type | Block |
| Category | Doors & Windows |
| Additional Screenshots |
 |
| File Type | dwg |
| Materials | Glass, Masonry, Other |
| Measurement Units | Metric |
| Footprint Area | |
| Building Features | |
| Tags | autocad, block, cabin, DWG, frame, glass, ptr, window |








