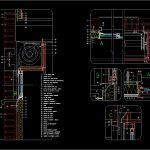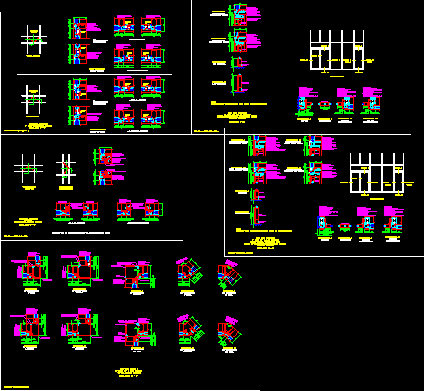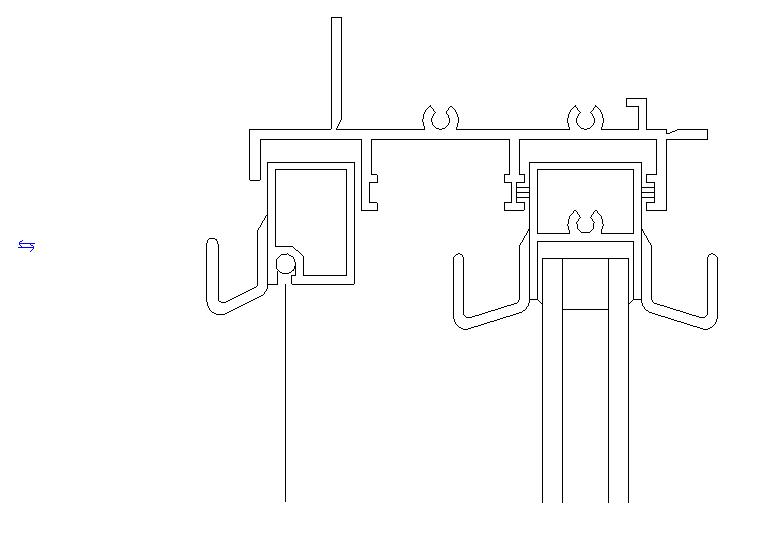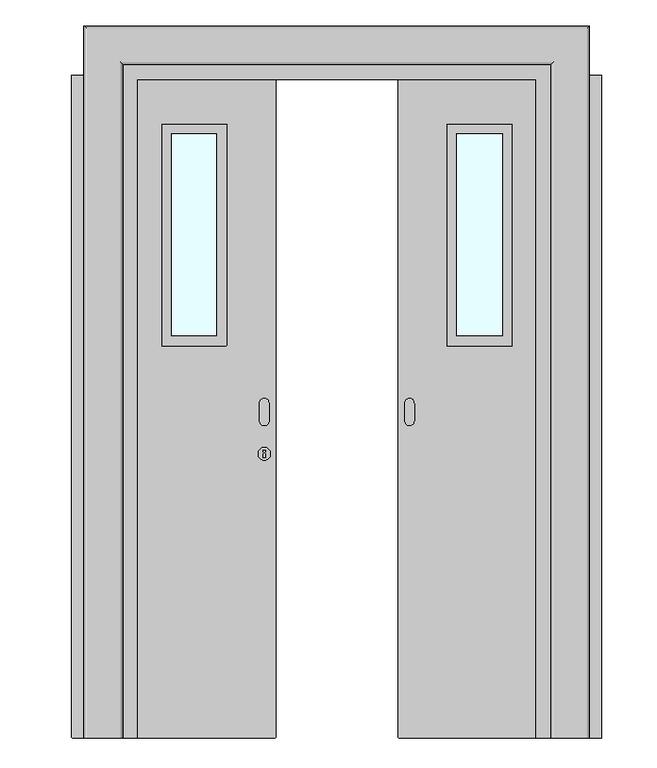Window Detail DWG Detail for AutoCAD
ADVERTISEMENT

ADVERTISEMENT
Window Detail – Scrolling blind
Drawing labels, details, and other text information extracted from the CAD file (Translated from Spanish):
nib, frame anchor to floor, flooring, sliding aluminum carpentry, pulley, fastening carpentry to plate, upper guide profile of blind, frame anchor to enclosure, external perimeter sealing, skirting, regularization mortar, forged, ceiling plaster, drawer frame, drawer insulation, blind drawer cover, pulley anchorage, roller shutter, loading fill concrete, loading frame, loading sardinel, roller shutter guide, window pedestal, carpentry anchor plate to factory, barrier Built-in steam, pelleted plasterboard paste, cement mortar
Raw text data extracted from CAD file:
| Language | Spanish |
| Drawing Type | Detail |
| Category | Doors & Windows |
| Additional Screenshots |
 |
| File Type | dwg |
| Materials | Aluminum, Concrete, Other |
| Measurement Units | Metric |
| Footprint Area | |
| Building Features | |
| Tags | autocad, BLIND, DETAIL, DWG, window |








