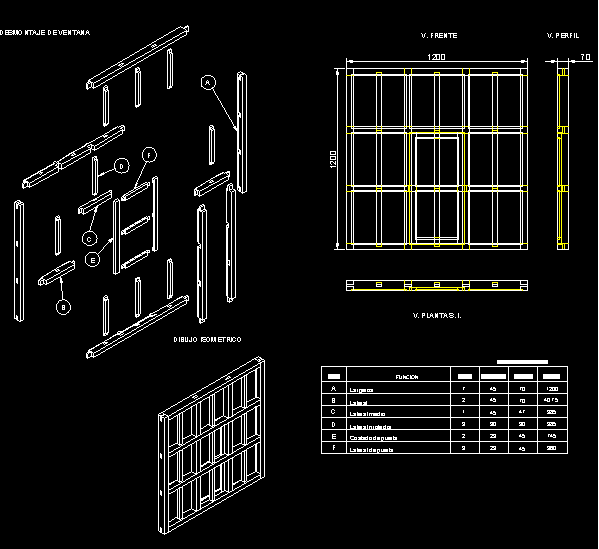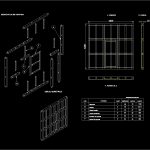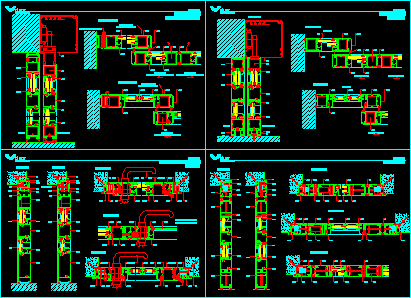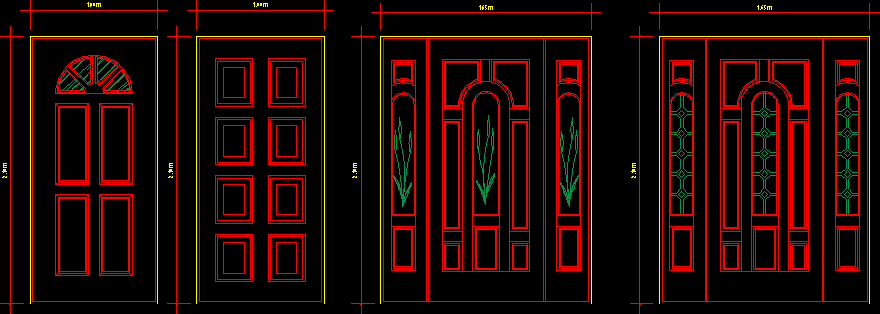Window Details DWG Detail for AutoCAD
ADVERTISEMENT

ADVERTISEMENT
DETAILS WINDOW, WITH THAT HELPS isometries better understanding
Drawing labels, details, and other text information extracted from the CAD file (Translated from Spanish):
window disassembly, v. profile, isometric drawing, v. front, v. plants. i., lateral protective, side door, side door, function, middle side, cod, largeros, lateral, thickness, cant, width, length, dimensions in millimeters
Raw text data extracted from CAD file:
| Language | Spanish |
| Drawing Type | Detail |
| Category | Doors & Windows |
| Additional Screenshots |
 |
| File Type | dwg |
| Materials | Other |
| Measurement Units | Metric |
| Footprint Area | |
| Building Features | |
| Tags | autocad, Construction detail, DETAIL, details, DWG, helps, isometries, understanding, window |








