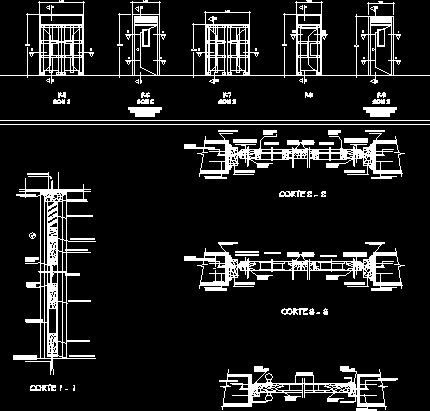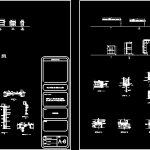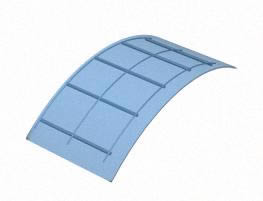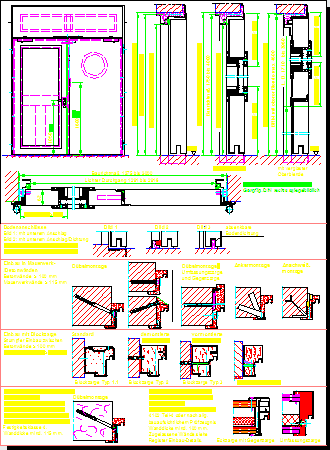Window DWG Detail for AutoCAD
ADVERTISEMENT

ADVERTISEMENT
Specific details of wooden windows made for a final presentaion.
Drawing labels, details, and other text information extracted from the CAD file (Translated from Spanish):
integral workshop i, student :, sheet :, date, course, scale, detail plans, general project, chapel – multipurpose room – medical post, plane :, doors, observations, windows, wall, expanded polystyrene filling, plate adapter for lock, plywood, truss, hinge knitted, stanley or similar, frame, frame, screw, hinge, brick wall, wooden block, fixed double glass furukawa, silicone, mahogany box frame, plywood painted duco, metallic angle, tempered glass, antisol gray, wooden bar, car head bolt, blind nut, huacha, frame, frame, pivot and lock window, wooden bar, brake housing, brake pump, hydraulic brake, cut to – a, wooden dowel
Raw text data extracted from CAD file:
| Language | Spanish |
| Drawing Type | Detail |
| Category | Doors & Windows |
| Additional Screenshots |
 |
| File Type | dwg |
| Materials | Glass, Wood, Other |
| Measurement Units | Metric |
| Footprint Area | |
| Building Features | |
| Tags | autocad, DETAIL, details, DWG, final, specific, window, windows, Wood, wooden |







