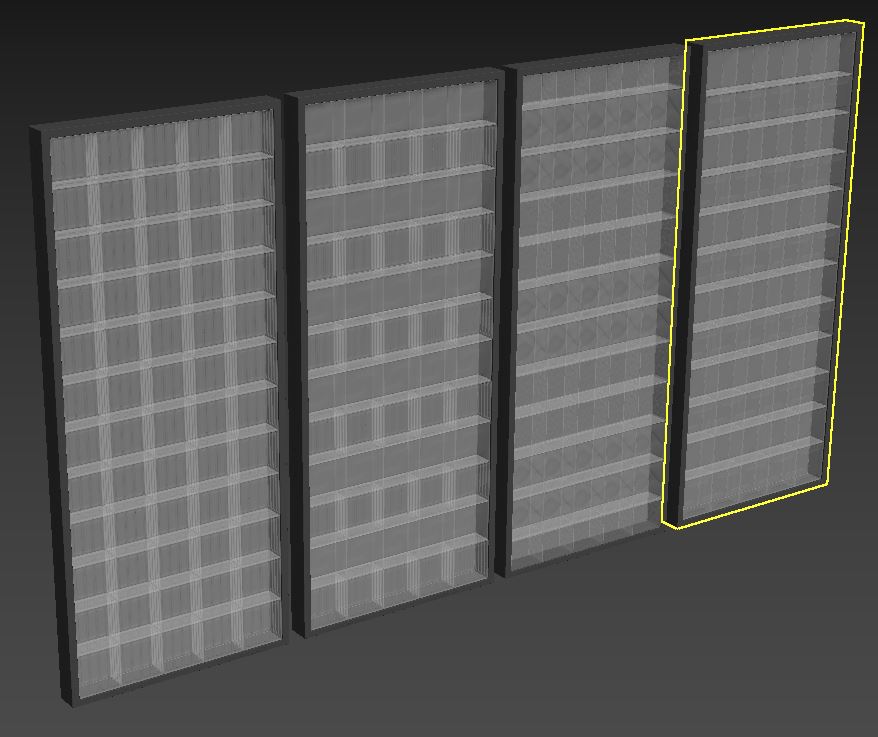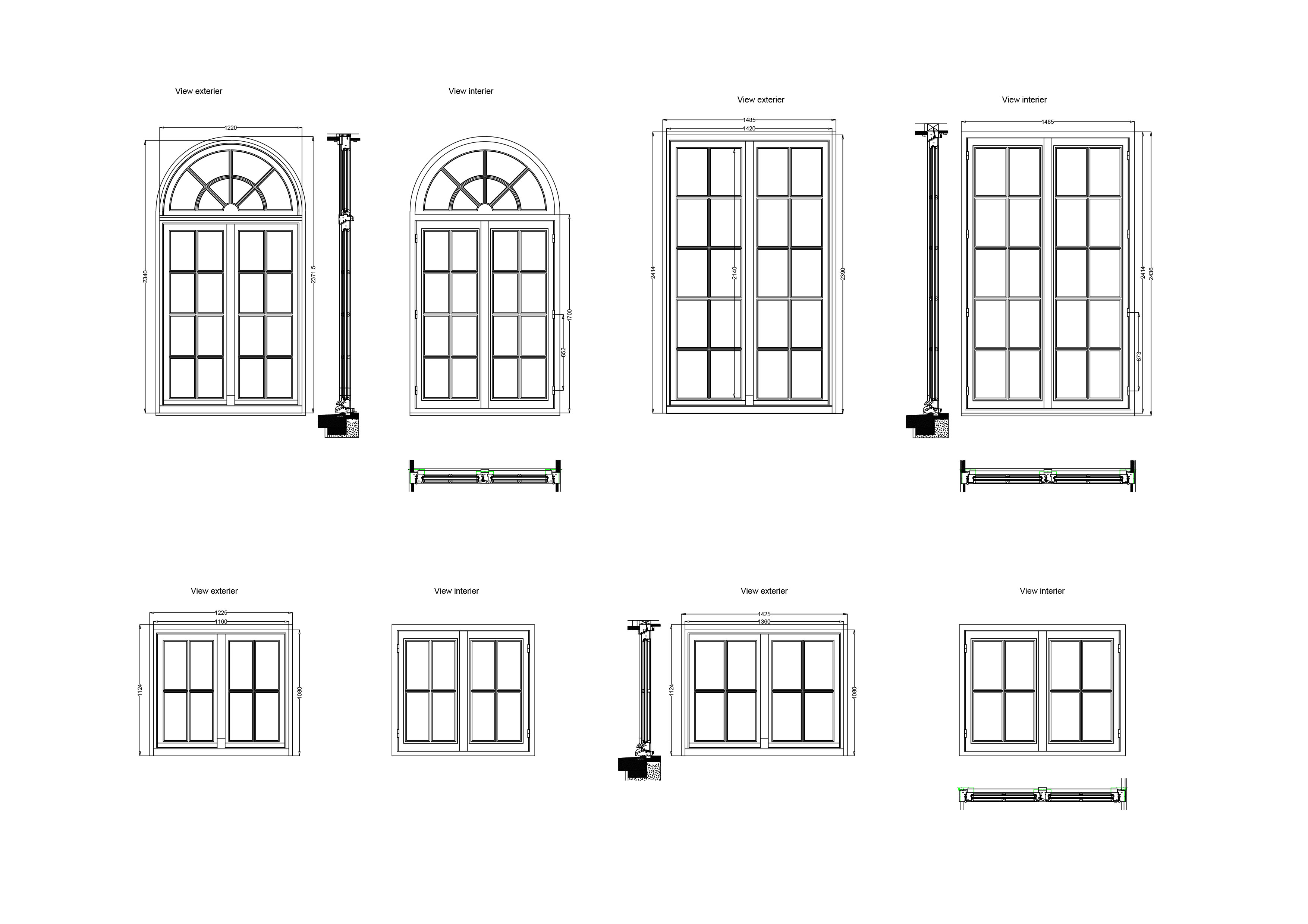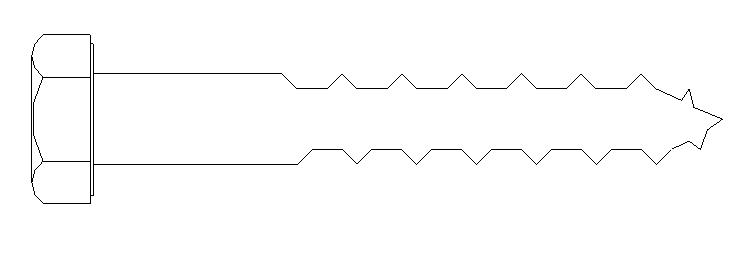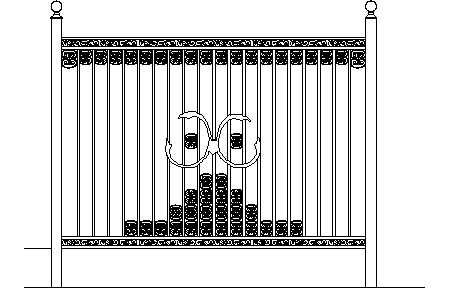Window Lama 3D DWG Model for AutoCAD
ADVERTISEMENT

ADVERTISEMENT
WINDOW SHEET VIEW IN 3D DIMENSION
Drawing labels, details, and other text information extracted from the CAD file:
bolster:, bkr. no.:, description :, unspecific rounded corners:, unspecific wall thk.:, r e v i s i o n, customer:, address:, scale:, date:, solid, hollow, semi-hollow, special, die no., est. area, sq. in., est. perim., in., circumscribed circle diam., lbs., as shown, unspecified round corners:, unspecified wall thk.:, full, actual size, m h, astragal style, actual sizesize, flush metal door head section., original:, revised :, redrawed by:, drawer’s signature, para: de : asunto:, door cover, det. a: radius, para: sr. hector lazo de : ivan diaz asunto: completar la informacion que falta., holes, simbol, shaft, isla bonita, a p r o v e d, firm., date., press:, sub-bolster:, layout:
Raw text data extracted from CAD file:
| Language | English |
| Drawing Type | Model |
| Category | Doors & Windows |
| Additional Screenshots |
 |
| File Type | dwg |
| Materials | Moulding, Other |
| Measurement Units | Metric |
| Footprint Area | |
| Building Features | |
| Tags | 3d, autocad, d, dimension, DWG, model, sheet, View, window |








