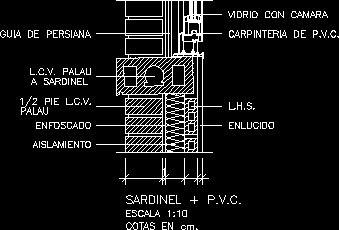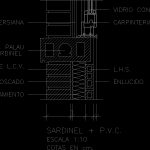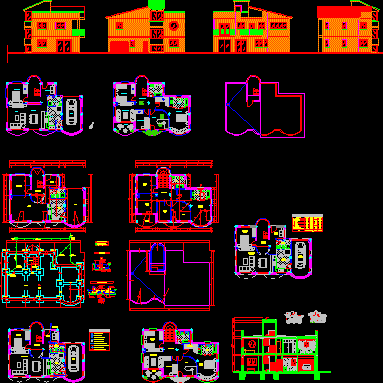Window Sill DWG Block for AutoCAD
ADVERTISEMENT

ADVERTISEMENT
Sardine Window sill with PVC carpentry
Drawing labels, details, and other text information extracted from the CAD file (Translated from Galician):
Glass with camera, Carpentry of p.v.c., L.h.s., Plaster, Foot l.c.v., Palace, Plastered, Isolation, L.c.v. Palace, Sardinel, Blind guide, Sardinel p.v.c., Quotas in cm., Scale
Raw text data extracted from CAD file:
| Language | N/A |
| Drawing Type | Block |
| Category | Construction Details & Systems |
| Additional Screenshots |
 |
| File Type | dwg |
| Materials | Glass |
| Measurement Units | |
| Footprint Area | |
| Building Features | Car Parking Lot |
| Tags | autocad, block, brick walls, carpentry, constructive details, DWG, mur de briques, panel, parede de tijolos, partition wall, pvc, window, ziegelmauer |








