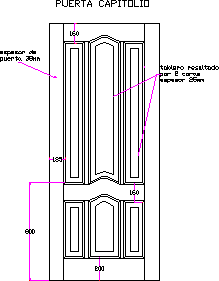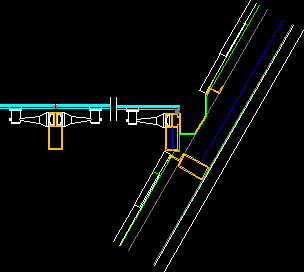Windows Detail DWG Detail for AutoCAD
ADVERTISEMENT

ADVERTISEMENT
Construction detail and architectural window nova system (aluminum) with clear glass and windows with wire mesh
Drawing labels, details, and other text information extracted from the CAD file (Translated from Spanish):
exterior, interior, pvc, ext., int., profile frame, profile rail, profile sheet, gray plush, silicone seal
Raw text data extracted from CAD file:
| Language | Spanish |
| Drawing Type | Detail |
| Category | Doors & Windows |
| Additional Screenshots |
 |
| File Type | dwg |
| Materials | Aluminum, Glass, Plastic, Other |
| Measurement Units | Metric |
| Footprint Area | |
| Building Features | |
| Tags | aluminum, architectural, autocad, clear, construction, DETAIL, DWG, glass, openings, system, window, windows |








