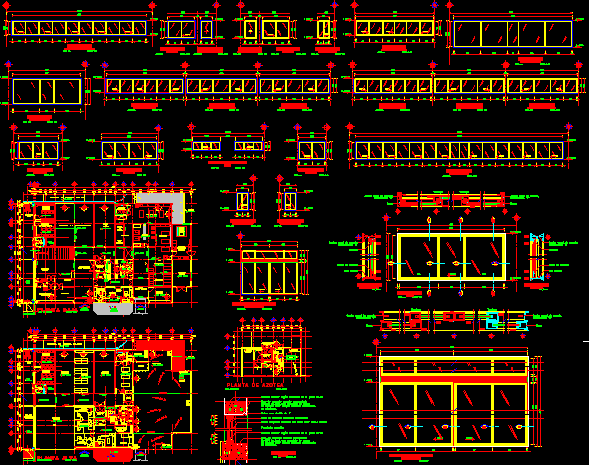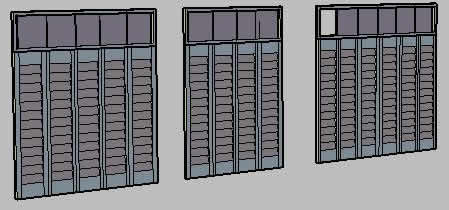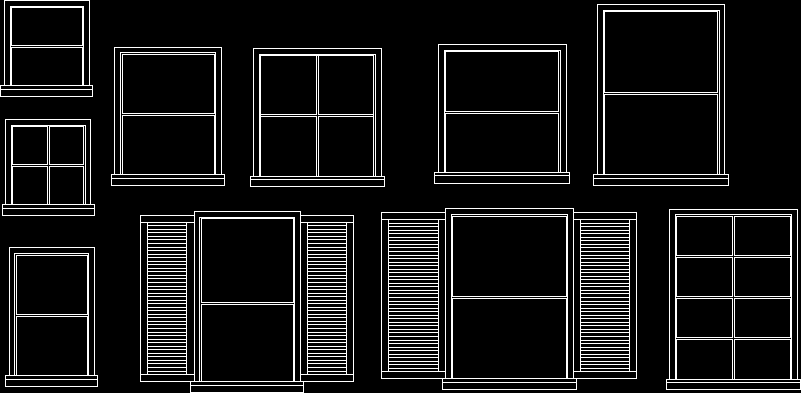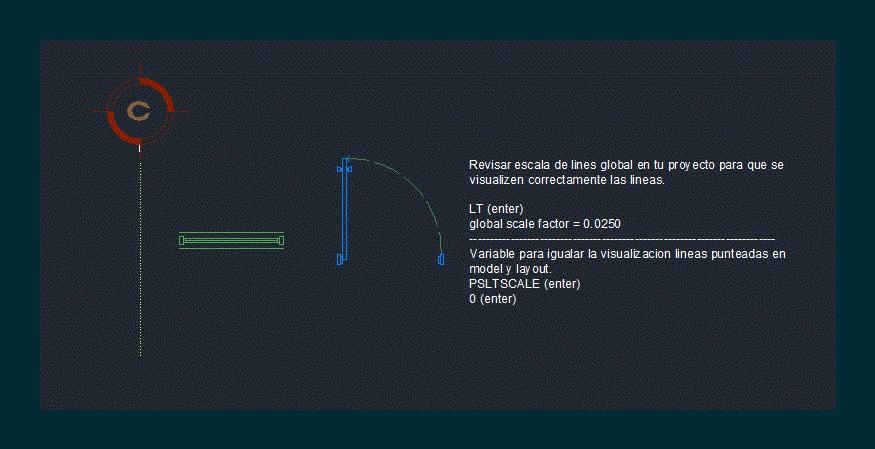Windows Details DWG Detail for AutoCAD

Windows Details
Drawing labels, details, and other text information extracted from the CAD file (Translated from Spanish):
walker, forklift, room, ducts, and workshops, wineries, staff, access, upstairs, acot. in meters, vehicular, npt, machines, private, responsible, reception, documentation, pipeline, toilet, partway, rest, bap, col., vest., cafeteria, access, low, women, bathroom, roof, climbs, runs , area for, distribution, curtain, mat. office, cellar, cellar, museography, specials, mobile, collections, workshop, materials, carpentry, reg., roof, men, modeling, tool, lie, fireplace, incineration, camera, wait, canchadefutbolrapido, ground floor, fumigation, laundry, sec., lav., platform, quarantine, decontamination, transit, photography, and surveillance, monitoring, offices, loading and unloading, scissors, cold chamber, control, platform, solvents, freezing, substation , electrical, painting, with, airbrush, finished, tanning, tub, waste, discarded, stock and, crushed, bodegademuseografia, local security, blacksmith, workshop, assembly room, room, scaffolding, acot. cm., fumigation and quarantine, office area, runs, b ”, cube of stairs, bathrooms, assembly room, museum, metal workshop, carpentry workshop, warehouse materials, window type, elevation, detail, roof plant, and workshops, batteries, low, dome, roof, winery roof, profile, reinforced concrete wall pre-masonry, marble full color finish, outdoor, anodized aluminum profile duranodic, sliding wardrobe, or similar. , waiting room, solvent cellar, main access, guard house, acot. mm., fixed, sliding profile, fixed profile, fence, jamb, top channel, overlap, head, window frame, bottom rail
Raw text data extracted from CAD file:
| Language | Spanish |
| Drawing Type | Detail |
| Category | Doors & Windows |
| Additional Screenshots |
 |
| File Type | dwg |
| Materials | Aluminum, Concrete, Masonry, Other |
| Measurement Units | Metric |
| Footprint Area | |
| Building Features | Fireplace |
| Tags | autocad, DETAIL, details, DWG, window, windows |








