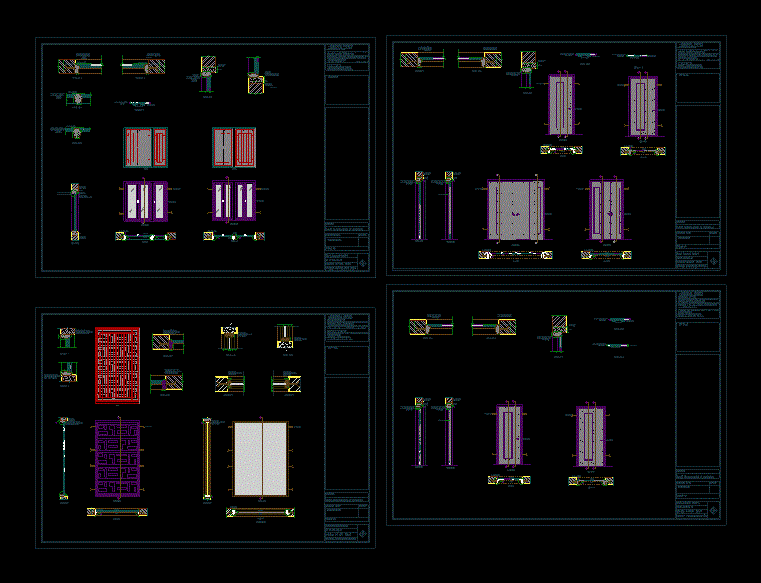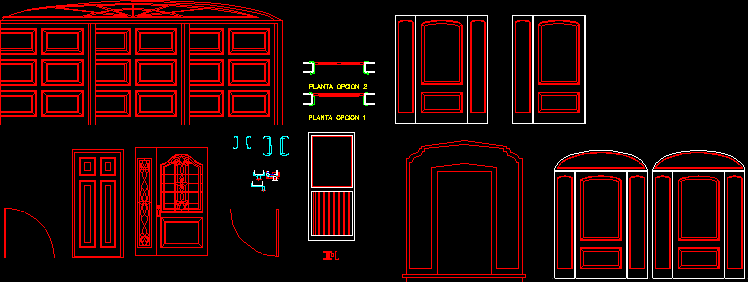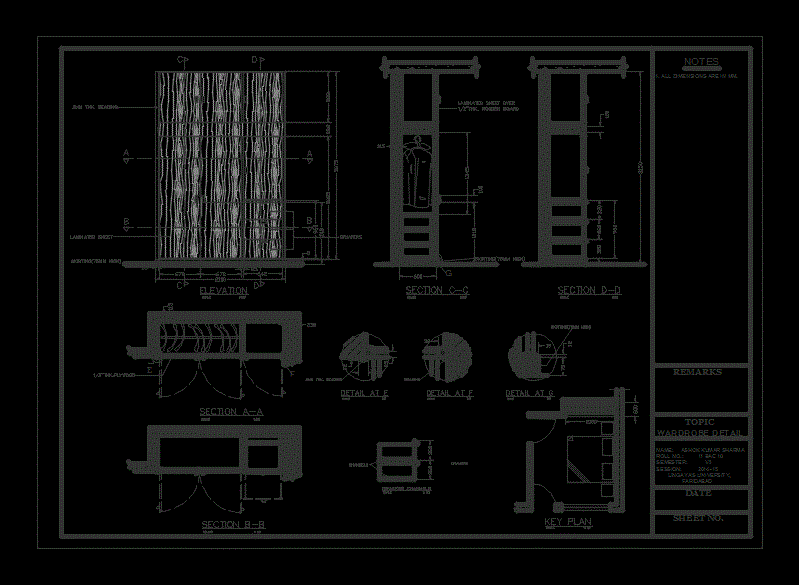Windows – Doors Info DWG Detail for AutoCAD

window and door details CAD
Drawing labels, details, and other text information extracted from the CAD file:
-all dimensions are in mm., -this drawing should be read in conjuction with relavent, -all dimensions should be checked by contractor and any, discrepancy in them shall be brought to the notice of, architect before execution., should be followed., project:, name: dalwadi sachi c., subject: working drwg studio, key plan:, police training centre at ahmedabad, drawing title:, drg no, door detail, section aa’, lintle, frame made of teak wood, section bb’, elevation, outside, inside, cera make cruse, section cc’, sill, metal jali as per detail, section dd’, teak wood planks as per detail, ventilator detail, section ee’, detail at c, detail at a, detail at b, detail at d, detail at e, window detail, metal jali, detail at f, detail at g, detail at h, detail at i, detail at j, detail at k, fixed window, detail at l, detail at m, detail at n
Raw text data extracted from CAD file:
| Language | English |
| Drawing Type | Detail |
| Category | Doors & Windows |
| Additional Screenshots |
 |
| File Type | dwg |
| Materials | Glass, Wood, Other |
| Measurement Units | Metric |
| Footprint Area | |
| Building Features | |
| Tags | autocad, cad, DETAIL, details, door, doors, DWG, window, windows |








