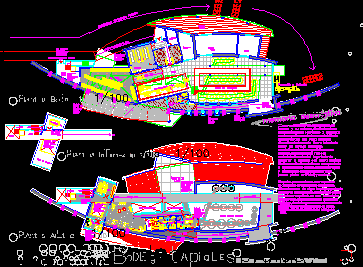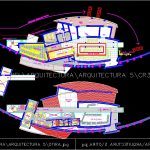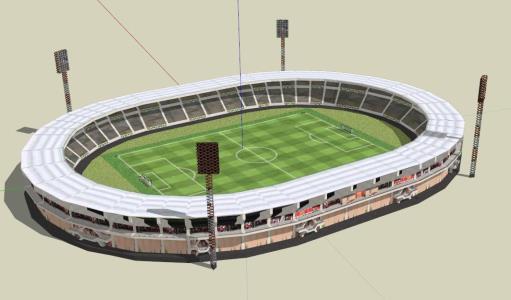Winery DWG Full Project for AutoCAD

Plant of project constructed in ground Pcia of Mendoza
Drawing labels, details, and other text information extracted from the CAD file (Translated from Spanish):
palletized, depalletized, gaitec washing machine, embandadora, omb labeller, monoblok gai, selection table, winery, cholera deposit, lifting tape, reception hall, division, ramp, dinning room, sick, stock, supplies, workshop, laboratory, sanit. lab, sanit adm tourism, terrace, meetings, management, Administrative Office, hall wait, empty cavas, empty hall, ramp, ramp, empty tank room, ramp, Gallery, empty fractionation, tastings, sales room, empty cavas, hall, breeding, Ramp tourism access, access employees plant, tank room, Grinding reception, heavy vehicular travel, kitchen, hall, empty fractionation, plant, low level, descriptive memory, it begins with the characteristics of the one where the floor is predominantly while the visuals have a backdrop of the one with these elements we idealize trying the natural forms where a curved screen is placed before the ones taken from the cellar with constructive techniques of compacted a kind of walls of the structure in stone with these premises we give one since its construction is using of work not spending resources in high demonstrating that it can be done with materials in addition it is obtained where the first constructions of local warehouses were built in bringing the memory history cellar., the bridge of the tourist route is a cross-linked beam in laminated wood, the screen wall is made of rammed earth with a stone base, the buttresses are reinforced concrete, a triple height links three levels: tourism administration, from management the meeting room visualizes the aging sector, a terrace opens to tourism future events with views of the foothills the vines, small openings anticipate the tank room, the dining room is located trying to obtain visuals towards the vineyards, The accesses of the plant management staff are independent, the elevator links tourism upbringing, coating with phenolic panels, descriptive memory, plant, intermediate plant, plant, top floor, muddy warehouse, gabriel luppino, tomas gimenez, a triple height links three levels: tourism administration, from the laboratory you have a visual connection of work with the tank room, coating with phenolic panels, from management the meeting room visualizes the aging sector
Raw text data extracted from CAD file:
| Language | Spanish |
| Drawing Type | Full Project |
| Category | Misc Plans & Projects |
| Additional Screenshots |
 |
| File Type | dwg |
| Materials | Concrete, Wood |
| Measurement Units | |
| Footprint Area | |
| Building Features | Elevator |
| Tags | assorted, autocad, constructed, DWG, full, ground, mendoza, plant, Project, winery |







