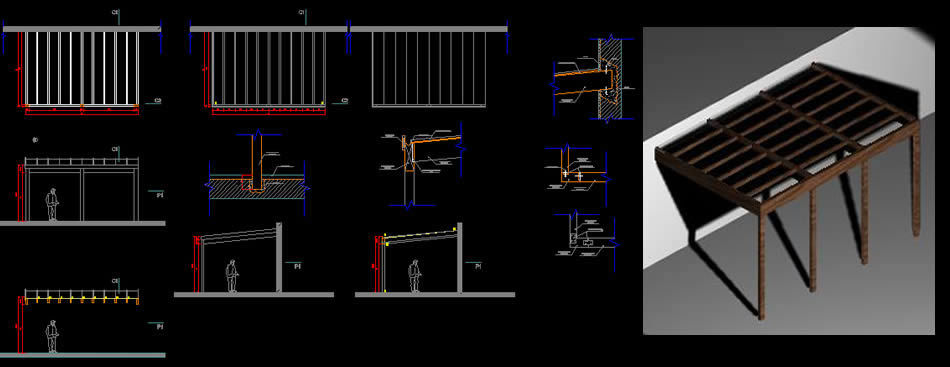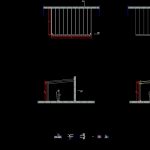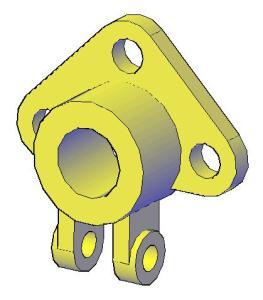Wood Ceiling – – Polycarbonate 3D DWG Model for AutoCAD
ADVERTISEMENT

ADVERTISEMENT
Wood Ceiling – Polycarbonate
Drawing labels, details, and other text information extracted from the CAD file (Translated from Galician):
roof plane with, elevation, roof plant without, detail, plant, detail, elevation, cut, finished floor, column of, concrete, polycarbonate mm., channel for water, column of, twilight of, edge of, embedment beam beam cm., nails, concrete, tarrajeo, column of, polycarbonate mm., polycarbonate mm., Angle holds polycarbonate beam, twist, column of, twilight of, column of, embedment cm., steel rod, column of, twilight of, column of, of steel, screw, detail
Raw text data extracted from CAD file:
| Language | N/A |
| Drawing Type | Model |
| Category | Construction Details & Systems |
| Additional Screenshots |
 |
| File Type | dwg |
| Materials | Concrete, Steel, Wood |
| Measurement Units | |
| Footprint Area | |
| Building Features | |
| Tags | autocad, ceiling, détails de construction en bois, DWG, holz tür, holzbau details, model, polycarbonate, Wood, wood construction details, wooden door, wooden house |








