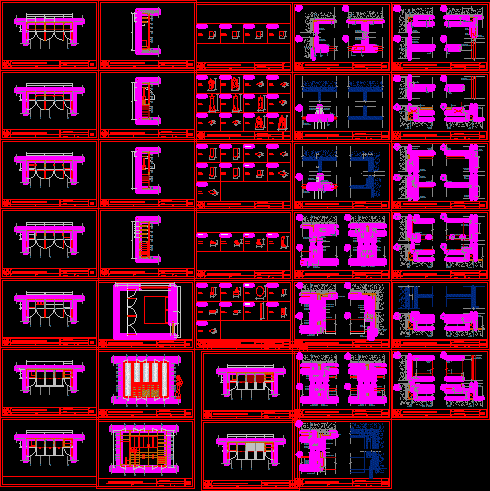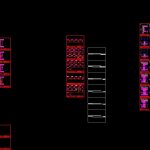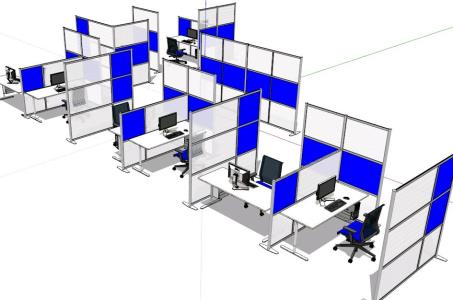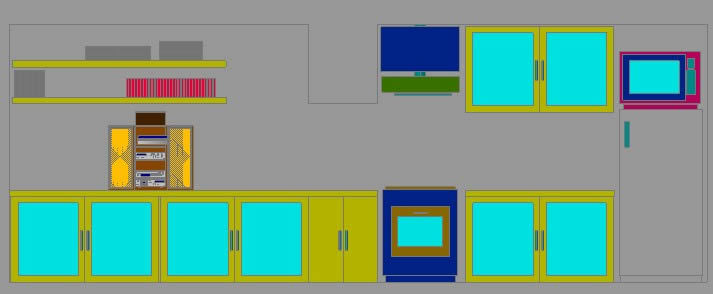Wood Closet Project DWG Full Project for AutoCAD

Wood Closet Project – Five Doors – Plants – Sections – Elevations
Drawing labels, details, and other text information extracted from the CAD file (Translated from Spanish):
jackets, blouses, pants, skirts, sacks, dresses, lamina, neira war, fiorella luciana, name, course, wood finishes and technology, theme, flat, date, scale, teachers, general distribution, out of season clothing, briefcases , throws, blankets, sheets, hats, ladders, purses, towels, shoes, scarves, jewelry, underwear, stockings, sweaters, shirts, poles, pajamas, cut a, cut b, cut c, cut d, curtain, tarrajeo, undergarments, program, top garments, bottom garments, footwear, accessories, blouse, short sleeve, long sleeves, polo, dress, evening, long, short, sweater, thread, thick, shirt, truza , brassiere, panties, pant, thin, thick, sports, capri, jeans, skirt, long, short, pajamas, winter, summer, long, wallet, girl, large, earrings, bracelet, ring, gloves, pareo, sandals, boots , short, collar, strap, front outer lift, inner front lift, vacuum, support, finish: alfo mbra, steel support, drawer structure, sliding, —, plans for the client, plans for the architect, details, metered
Raw text data extracted from CAD file:
| Language | Spanish |
| Drawing Type | Full Project |
| Category | Furniture & Appliances |
| Additional Screenshots |
 |
| File Type | dwg |
| Materials | Steel, Wood, Other |
| Measurement Units | Imperial |
| Footprint Area | |
| Building Features | |
| Tags | autocad, closet, cupboard, doors, DWG, elevations, full, furniture, meubles, möbel, móveis, plants, Project, schrank, sections, shelf, shelves, Wood |








