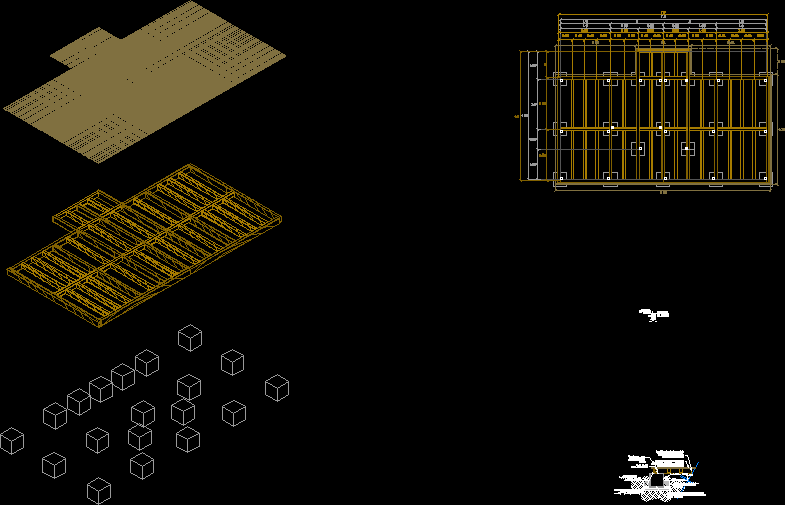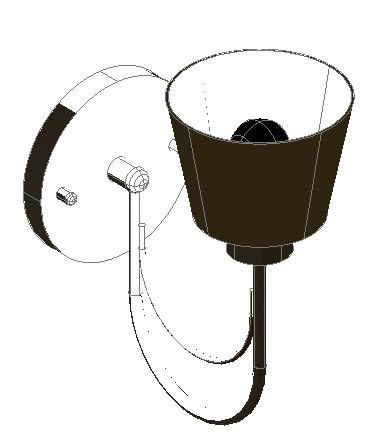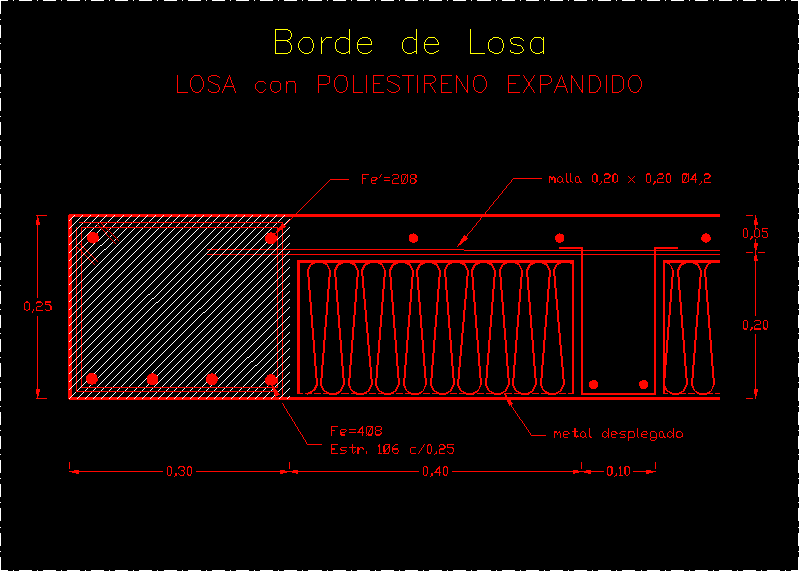Wood Deck DWG Detail for AutoCAD
ADVERTISEMENT

ADVERTISEMENT
plank flooring – Details
Drawing labels, details, and other text information extracted from the CAD file (Translated from Spanish):
slats of pine wood covered with anti-slip grooves seated in frame fastened with screw leaving mm between them, Scratched pine wood scouring tape with stainless steel brackets, trailed pine wood slat with deadbolt with special angle piece, dead of concrete of nominal dimensions in bed of sand of thickness, quality material to receive sand bed, fine point drywall screw, filling of quality material, clamping piece for wooden battens anchored in concrete dead, metal with two perforations to receive from with hammer firing, with four perforations to receive drywall screws, ntn, of gravel
Raw text data extracted from CAD file:
| Language | Spanish |
| Drawing Type | Detail |
| Category | Construction Details & Systems |
| Additional Screenshots |
 |
| File Type | dwg |
| Materials | Concrete, Steel, Wood |
| Measurement Units | |
| Footprint Area | |
| Building Features | Deck / Patio |
| Tags | assoalho, autocad, deck, DETAIL, details, DWG, fliese, fließestrich, floating floor, floor, flooring, fußboden, holzfußboden, piso, plancher, plancher flottant, tile, Wood |








